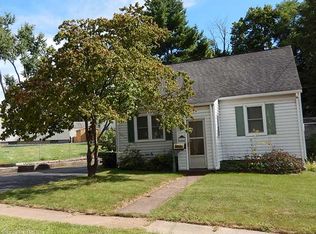Sold for $265,000
$265,000
32 Whitney Road, Manchester, CT 06040
3beds
1,075sqft
Single Family Residence
Built in 1941
7,405.2 Square Feet Lot
$271,700 Zestimate®
$247/sqft
$2,456 Estimated rent
Home value
$271,700
$247,000 - $299,000
$2,456/mo
Zestimate® history
Loading...
Owner options
Explore your selling options
What's special
Don't miss out on this cute 3 bedroom, 2 full bath Cape Cod style home on Whitney Rd. The 1st floor offers a nice size living room with hardwood floors, kitchen with a newer gas stove/oven, dining room with hardwood floors, a full bathroom that has been recently remodeled & a 1st floor bedroom. The 2nd floor boasts a full dormer, 2 large bedrooms with a walk-in closet and another full bath. You can find even more sq. footage in the lower level with one finished family room and another room ready for your finishing touches. Newer gas furnace, new hot water heater. Public connect for water & sewer. Gas Heat & Central Air. Don't miss the chance to call this YOUR home! ***The sellers have received multiple offers and are requesting all offers to be in BY noon on Tuesday June 3rd.***
Zillow last checked: 8 hours ago
Listing updated: October 14, 2025 at 07:02pm
Listed by:
Patty Kilpatrick 860-716-3097,
ERA Blanchard & Rossetto 860-646-2482
Bought with:
Anna M. Laurie, RES.0818349
Coldwell Banker Realty
Source: Smart MLS,MLS#: 24098971
Facts & features
Interior
Bedrooms & bathrooms
- Bedrooms: 3
- Bathrooms: 2
- Full bathrooms: 2
Primary bedroom
- Features: Wall/Wall Carpet
- Level: Main
Bedroom
- Features: Walk-In Closet(s), Wall/Wall Carpet
- Level: Upper
Bedroom
- Features: Wall/Wall Carpet
- Level: Upper
Bathroom
- Features: Remodeled
- Level: Main
Bathroom
- Level: Upper
Dining room
- Features: Hardwood Floor
- Level: Main
Kitchen
- Level: Main
Living room
- Features: Hardwood Floor
- Level: Main
Heating
- Forced Air, Natural Gas
Cooling
- Central Air
Appliances
- Included: Oven/Range, Range Hood, Refrigerator, Dishwasher, Disposal, Washer, Dryer, Gas Water Heater, Water Heater
- Laundry: Lower Level
Features
- Basement: Full,Partially Finished
- Attic: None
- Has fireplace: No
Interior area
- Total structure area: 1,075
- Total interior livable area: 1,075 sqft
- Finished area above ground: 1,075
Property
Parking
- Parking features: None
Features
- Patio & porch: Patio
- Exterior features: Sidewalk
Lot
- Size: 7,405 sqft
- Features: Few Trees, Level
Details
- Additional structures: Shed(s)
- Parcel number: 629784
- Zoning: RA
Construction
Type & style
- Home type: SingleFamily
- Architectural style: Cape Cod
- Property subtype: Single Family Residence
Materials
- Aluminum Siding
- Foundation: Concrete Perimeter
- Roof: Asphalt
Condition
- New construction: No
- Year built: 1941
Utilities & green energy
- Sewer: Public Sewer
- Water: Public
Community & neighborhood
Community
- Community features: Golf, Library, Medical Facilities, Pool, Public Rec Facilities, Shopping/Mall
Location
- Region: Manchester
- Subdivision: Verplanck
Price history
| Date | Event | Price |
|---|---|---|
| 7/7/2025 | Sold | $265,000+15.3%$247/sqft |
Source: | ||
| 6/4/2025 | Pending sale | $229,900$214/sqft |
Source: | ||
| 5/29/2025 | Listed for sale | $229,900+76.8%$214/sqft |
Source: | ||
| 9/20/2019 | Sold | $130,000+4.1%$121/sqft |
Source: | ||
| 7/30/2019 | Listed for sale | $124,900$116/sqft |
Source: ERA Blanchard & Rossetto #170218723 Report a problem | ||
Public tax history
| Year | Property taxes | Tax assessment |
|---|---|---|
| 2025 | $5,200 +2.9% | $130,600 |
| 2024 | $5,052 +4% | $130,600 |
| 2023 | $4,858 +3% | $130,600 |
Find assessor info on the county website
Neighborhood: Verplanck
Nearby schools
GreatSchools rating
- 2/10Verplanck SchoolGrades: K-4Distance: 0.5 mi
- 4/10Illing Middle SchoolGrades: 7-8Distance: 2.1 mi
- 4/10Manchester High SchoolGrades: 9-12Distance: 1.8 mi
Schools provided by the listing agent
- Elementary: Verplanck
- High: Manchester
Source: Smart MLS. This data may not be complete. We recommend contacting the local school district to confirm school assignments for this home.
Get pre-qualified for a loan
At Zillow Home Loans, we can pre-qualify you in as little as 5 minutes with no impact to your credit score.An equal housing lender. NMLS #10287.
Sell for more on Zillow
Get a Zillow Showcase℠ listing at no additional cost and you could sell for .
$271,700
2% more+$5,434
With Zillow Showcase(estimated)$277,134
