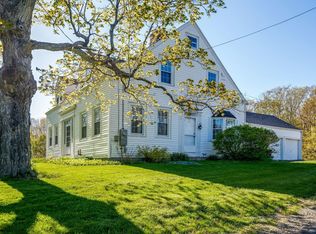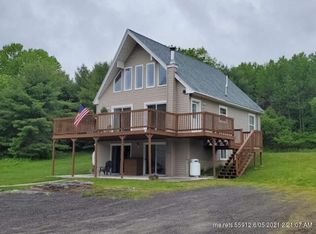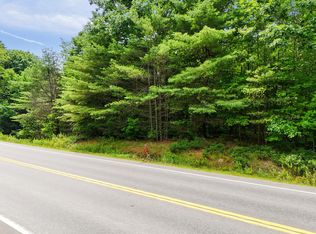Closed
$352,000
32 Williams Road, Chelsea, ME 04330
4beds
2,014sqft
Single Family Residence
Built in 1970
0.78 Acres Lot
$356,800 Zestimate®
$175/sqft
$2,282 Estimated rent
Home value
$356,800
$325,000 - $389,000
$2,282/mo
Zestimate® history
Loading...
Owner options
Explore your selling options
What's special
As you drive down the dead-end road and on to the property you will be surrounded by big old trees with well established perennial gardens around the home, with plenty of room to add preferred annual flowers/plants. Quarried granite stones and a stone path leads to the entrance of the home and a stone path leads to an above ground pool at the back of the home.
The home itself has many amenities (plenty of large, hidden storage nooks throughout the house, a small area of slate floor in the foyer, as well as wood, linoleum and carpet flooring though out the house, wood trim and wooden cabinets throughout, new refrigerator and gas stove top, deck and a new shed in the back property. Well maintained, center of house, 3 funnel chimney, Jotul stove with a huge 1/2 moon brick hearth in the kitchen and brick fireplace in the living-room with brick wood storage in the living, and open beams in the living room ceiling)
Above ground pool with a new sand filter and pump (just started using this year), Liner is only 3 years old.
3 miles to Augusta, Maine's capital (shopping, hospital, restaurants and UMA) 2 miles to Gardiner - an area hub for shopping and eateries, 30 minutes from the coast. Multiple options for schools.
Nice, quiet, very private space with many amenities just a few miles from all that you may want and or need.
Zillow last checked: 8 hours ago
Listing updated: November 06, 2025 at 08:41am
Listed by:
McAllister Real Estate
Bought with:
Keller Williams Realty
Source: Maine Listings,MLS#: 1629774
Facts & features
Interior
Bedrooms & bathrooms
- Bedrooms: 4
- Bathrooms: 2
- Full bathrooms: 1
- 1/2 bathrooms: 1
Primary bedroom
- Level: Second
Bedroom 2
- Level: Second
Bedroom 3
- Level: Second
Bedroom 4
- Level: Second
Dining room
- Level: First
Kitchen
- Level: First
Living room
- Level: First
Office
- Level: First
Heating
- Baseboard, Hot Water, Zoned, Wood Stove
Cooling
- None
Features
- Flooring: Carpet, Vinyl, Wood
- Basement: Interior Entry,Full,Unfinished
- Number of fireplaces: 2
Interior area
- Total structure area: 2,014
- Total interior livable area: 2,014 sqft
- Finished area above ground: 2,014
- Finished area below ground: 0
Property
Parking
- Total spaces: 1
- Parking features: Gravel, 5 - 10 Spaces
- Garage spaces: 1
Features
- Patio & porch: Deck
Lot
- Size: 0.78 Acres
- Features: Rural, Open Lot, Landscaped
Details
- Parcel number: CHEAM12B009
- Zoning: Rural
Construction
Type & style
- Home type: SingleFamily
- Architectural style: Cape Cod
- Property subtype: Single Family Residence
Materials
- Wood Frame, Shingle Siding, Wood Siding
- Roof: Shingle
Condition
- Year built: 1970
Utilities & green energy
- Electric: Circuit Breakers
- Sewer: Private Sewer
- Water: Private
Community & neighborhood
Location
- Region: Chelsea
Other
Other facts
- Road surface type: Paved
Price history
| Date | Event | Price |
|---|---|---|
| 11/5/2025 | Sold | $352,000-1.9%$175/sqft |
Source: | ||
| 10/21/2025 | Pending sale | $359,000$178/sqft |
Source: | ||
| 9/22/2025 | Contingent | $359,000$178/sqft |
Source: | ||
| 7/25/2025 | Price change | $359,000-3%$178/sqft |
Source: | ||
| 7/9/2025 | Listed for sale | $370,000+85%$184/sqft |
Source: | ||
Public tax history
| Year | Property taxes | Tax assessment |
|---|---|---|
| 2024 | $3,664 +7% | $241,067 +25% |
| 2023 | $3,425 +5.3% | $192,853 |
| 2022 | $3,253 +4.1% | $192,853 +20% |
Find assessor info on the county website
Neighborhood: 04330
Nearby schools
GreatSchools rating
- 4/10Chelsea Elementary SchoolGrades: PK-8Distance: 3.4 mi
Get pre-qualified for a loan
At Zillow Home Loans, we can pre-qualify you in as little as 5 minutes with no impact to your credit score.An equal housing lender. NMLS #10287.


