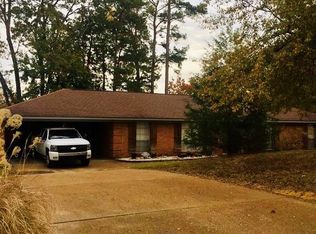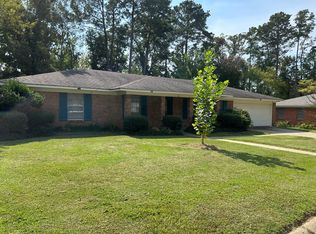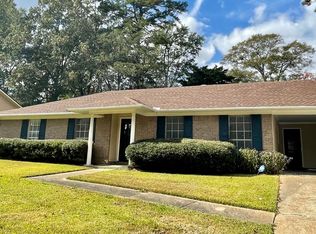Closed
Price Unknown
32 Woodbridge Rd, Brandon, MS 39042
3beds
1,764sqft
Residential, Single Family Residence
Built in 1973
0.25 Acres Lot
$245,000 Zestimate®
$--/sqft
$1,866 Estimated rent
Home value
$245,000
$223,000 - $267,000
$1,866/mo
Zestimate® history
Loading...
Owner options
Explore your selling options
What's special
Welcome to 32 Woodbridge Rd in Brandon! This charming 3-bedroom, 2-bathroom home spans 1764 sq ft and is a perfect blend of comfort and style. As you step inside, you'll immediately notice the beautiful hardwood floors that grace the living room and formal dining room, adding a touch of elegance to the space. The living room features a cozy wood-burning fireplace, perfect for warming up on chilly evenings and creating a welcoming atmosphere.
The updated kitchen is a cook's dream, with plenty of counter space and modern appliances, making meal prep a breeze. The large laundry room offers convenience and extra storage, ensuring everything stays organized.
One of the standout features of this home is its huge, park-like backyard. It's fully fenced, providing privacy and a safe space for outdoor activities. Whether you're hosting a barbecue, gardening, or simply enjoying a sunny afternoon, this backyard is your personal oasis.
The home also boasts a 2-car garage, offering ample parking and additional storage space. Plus, the roof is only 2 years old, giving you peace of mind for years to come.
32 Woodbridge Rd is more than just a house; it's a place where memories are made. Come see it for yourself and fall in love with your new home!
Zillow last checked: 8 hours ago
Listing updated: October 30, 2024 at 07:26pm
Listed by:
Bethany Purvis 601-209-9905,
RE/MAX Connection
Bought with:
Emily Phillips, S54236
Havard Real Estate Group, LLC
Source: MLS United,MLS#: 4084586
Facts & features
Interior
Bedrooms & bathrooms
- Bedrooms: 3
- Bathrooms: 2
- Full bathrooms: 2
Heating
- Central, Fireplace(s), Natural Gas
Cooling
- Ceiling Fan(s), Central Air
Appliances
- Included: Electric Cooktop, Microwave, Water Heater
- Laundry: Laundry Room
Features
- Bookcases, Built-in Features, Ceiling Fan(s), Eat-in Kitchen, Primary Downstairs, Vaulted Ceiling(s)
- Flooring: Carpet, Ceramic Tile, Wood
- Has fireplace: Yes
- Fireplace features: Masonry, Raised Hearth, Wood Burning
Interior area
- Total structure area: 1,764
- Total interior livable area: 1,764 sqft
Property
Parking
- Total spaces: 2
- Parking features: Attached, Garage Door Opener, Concrete
- Attached garage spaces: 2
Features
- Levels: One
- Stories: 1
- Patio & porch: Patio
- Exterior features: None
- Fencing: Back Yard,Privacy,Wood,Fenced
Lot
- Size: 0.25 Acres
- Features: Few Trees, Level
Details
- Parcel number: H09c00000701240
Construction
Type & style
- Home type: SingleFamily
- Property subtype: Residential, Single Family Residence
Materials
- Brick
- Foundation: Slab
- Roof: Architectural Shingles
Condition
- New construction: No
- Year built: 1973
Utilities & green energy
- Sewer: Public Sewer
- Water: Public
- Utilities for property: Electricity Connected, Natural Gas Connected, Sewer Connected, Water Connected, Fiber to the House
Community & neighborhood
Community
- Community features: Curbs, Lake, Pool, Street Lights
Location
- Region: Brandon
- Subdivision: Hunters Woods Of Crossgates
Price history
| Date | Event | Price |
|---|---|---|
| 9/3/2024 | Sold | -- |
Source: MLS United #4084586 Report a problem | ||
| 7/9/2024 | Pending sale | $245,000$139/sqft |
Source: MLS United #4084586 Report a problem | ||
| 7/4/2024 | Listed for sale | $245,000+19.5%$139/sqft |
Source: MLS United #4084586 Report a problem | ||
| 7/18/2022 | Listing removed | -- |
Source: Owner Report a problem | ||
| 7/6/2022 | Pending sale | $205,000$116/sqft |
Source: Owner Report a problem | ||
Public tax history
| Year | Property taxes | Tax assessment |
|---|---|---|
| 2024 | $2,558 +29.4% | $19,595 +29.4% |
| 2023 | $1,976 +1.2% | $15,143 |
| 2022 | $1,954 | $15,143 |
Find assessor info on the county website
Neighborhood: 39042
Nearby schools
GreatSchools rating
- 10/10Rouse Elementary SchoolGrades: PK-1Distance: 1.3 mi
- 8/10Brandon Middle SchoolGrades: 6-8Distance: 2.3 mi
- 9/10Brandon High SchoolGrades: 9-12Distance: 4.2 mi
Schools provided by the listing agent
- Middle: Brandon
- High: Brandon
Source: MLS United. This data may not be complete. We recommend contacting the local school district to confirm school assignments for this home.


