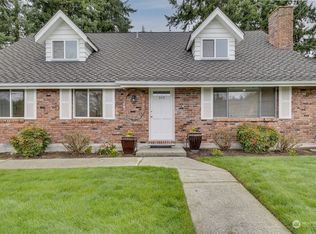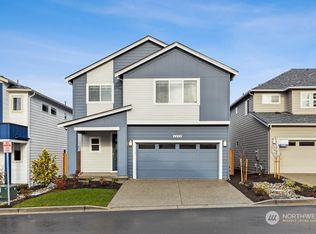Sold
Listed by:
Jesse D Moore,
KW Greater Seattle,
Jillian Farrar,
KW Greater Seattle
Bought with: Keller Williams Rlty Bellevue
$825,000
320 178th Place SW, Bothell, WA 98012
3beds
1,834sqft
Single Family Residence
Built in 1968
0.27 Acres Lot
$802,800 Zestimate®
$450/sqft
$3,493 Estimated rent
Home value
$802,800
$747,000 - $859,000
$3,493/mo
Zestimate® history
Loading...
Owner options
Explore your selling options
What's special
Situated on a large level lot near Lynnwood High School, this reimagined split-level in Bothell has a lot to offer. Kitchen has all new cabinets, quartz countertops & stainless steel appliances, including gas range. Open concept includes family room w/ electric fireplace, and dining room with slider that open to large deck with territorial views. 3 bedrooms upstairs, including primary suite with 3/4 bath. Downstairs is home to the living room, office/bonus room, laundry room with 3/4 bath, and slider that opens to patio and expansive backyard. Multi-generational living as-is, with options to build an attached (ADU) or detached dwelling units (DADU). All this + one-car garage, boat & RV parking - with easy access to shopping & restaurants
Zillow last checked: 8 hours ago
Listing updated: November 20, 2025 at 04:04am
Listed by:
Jesse D Moore,
KW Greater Seattle,
Jillian Farrar,
KW Greater Seattle
Bought with:
Ellie Barani Javanghaleh, 139908
Keller Williams Rlty Bellevue
Source: NWMLS,MLS#: 2395059
Facts & features
Interior
Bedrooms & bathrooms
- Bedrooms: 3
- Bathrooms: 3
- Full bathrooms: 1
- 3/4 bathrooms: 2
Bonus room
- Level: Lower
Heating
- Fireplace, Forced Air, Electric, Natural Gas
Cooling
- None
Appliances
- Included: Dishwasher(s), Disposal, Dryer(s), Microwave(s), Refrigerator(s), Stove(s)/Range(s), Washer(s), Garbage Disposal
Features
- Bath Off Primary, Dining Room
- Flooring: Ceramic Tile, Vinyl Plank
- Windows: Double Pane/Storm Window
- Basement: Daylight,Finished
- Number of fireplaces: 2
- Fireplace features: Electric, Lower Level: 1, Upper Level: 1, Fireplace
Interior area
- Total structure area: 1,834
- Total interior livable area: 1,834 sqft
Property
Parking
- Total spaces: 1
- Parking features: Attached Garage, RV Parking
- Attached garage spaces: 1
Features
- Levels: Multi/Split
- Entry location: Split
- Patio & porch: Bath Off Primary, Double Pane/Storm Window, Dining Room, Fireplace
- Has view: Yes
- View description: Territorial
Lot
- Size: 0.27 Acres
- Features: Dead End Street, Paved, Cable TV, Deck, Fenced-Partially, High Speed Internet, Patio, RV Parking
- Topography: Level
Details
- Parcel number: 00498100000600
- Special conditions: Standard
Construction
Type & style
- Home type: SingleFamily
- Property subtype: Single Family Residence
Materials
- Brick, Metal/Vinyl
- Foundation: Poured Concrete, Slab
- Roof: Composition
Condition
- Updated/Remodeled
- Year built: 1968
Utilities & green energy
- Electric: Company: Snohomish County PUD
- Sewer: Septic Tank, Company: Septic
- Water: Public, Company: Alderwood Water
- Utilities for property: Xfinity, Xfinity
Community & neighborhood
Location
- Region: Bothell
- Subdivision: Bothell
Other
Other facts
- Listing terms: Cash Out,Conventional,FHA,VA Loan
- Cumulative days on market: 85 days
Price history
| Date | Event | Price |
|---|---|---|
| 10/20/2025 | Sold | $825,000-2.9%$450/sqft |
Source: | ||
| 9/25/2025 | Pending sale | $850,000$463/sqft |
Source: | ||
| 9/23/2025 | Price change | $850,000-2.2%$463/sqft |
Source: | ||
| 9/9/2025 | Listed for sale | $869,000$474/sqft |
Source: | ||
| 9/5/2025 | Pending sale | $869,000$474/sqft |
Source: | ||
Public tax history
| Year | Property taxes | Tax assessment |
|---|---|---|
| 2024 | $5,643 +3.8% | $679,900 +4.2% |
| 2023 | $5,437 -8.2% | $652,200 -12.5% |
| 2022 | $5,924 +7.8% | $745,000 +32.4% |
Find assessor info on the county website
Neighborhood: 98012
Nearby schools
GreatSchools rating
- 4/10Martha Lake Elementary SchoolGrades: K-6Distance: 0.5 mi
- 6/10Brier Terrace Middle SchoolGrades: 7-8Distance: 3.2 mi
- 6/10Lynnwood High SchoolGrades: 9-12Distance: 0.2 mi
Schools provided by the listing agent
- Elementary: Martha Lake ElemMl
- Middle: Alderwood Mid
- High: Lynnwood High
Source: NWMLS. This data may not be complete. We recommend contacting the local school district to confirm school assignments for this home.
Get a cash offer in 3 minutes
Find out how much your home could sell for in as little as 3 minutes with a no-obligation cash offer.
Estimated market value$802,800
Get a cash offer in 3 minutes
Find out how much your home could sell for in as little as 3 minutes with a no-obligation cash offer.
Estimated market value
$802,800


