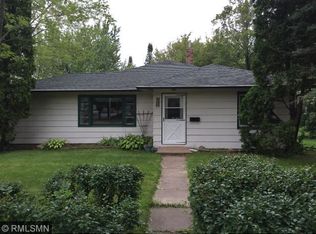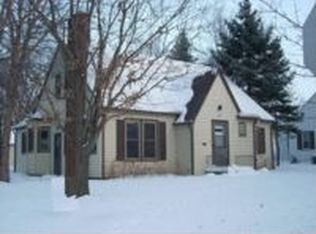Closed
$220,000
320 2nd St SE, Milaca, MN 56353
4beds
2,794sqft
Single Family Residence
Built in 1910
0.26 Acres Lot
$241,000 Zestimate®
$79/sqft
$2,632 Estimated rent
Home value
$241,000
$227,000 - $255,000
$2,632/mo
Zestimate® history
Loading...
Owner options
Explore your selling options
What's special
This cute 4 bedroom two story is located in the heart of Milaca. There is a primary bedroom located on the main floor of this wonderful home. In addition, the main level features a large kitchen with stainless steel appliances and an abundance of cabinets. There are patio doors that lead out to the deck which is great for entertaining. The living room and dining room have high ceilings and tall windows. The dining room will accommodate a large table for family gatherings. There is a main floor laundry that is very convenient. The cozy enclosed sunny front porch is wonderful for relaxing and enjoying the day. The upper level hosts three additional bedrooms. The large back yard is conveniently fenced for children or pets. The garage is oversized and consists of the main area which is 20x24 and the second part of the garage is 16x24. There is also a wood stove that will heat the space during the cold. months. A new asphalt driveway was also installed.
Zillow last checked: 8 hours ago
Listing updated: May 06, 2025 at 04:19am
Listed by:
Linda Schultz 763-464-4040,
Keller Williams Classic Rlty NW
Bought with:
Jay Gislason
eXp Realty
Demyan Trofimovich
Source: NorthstarMLS as distributed by MLS GRID,MLS#: 6427740
Facts & features
Interior
Bedrooms & bathrooms
- Bedrooms: 4
- Bathrooms: 2
- Full bathrooms: 1
- 3/4 bathrooms: 1
Bedroom 1
- Level: Main
- Area: 192 Square Feet
- Dimensions: 12x16
Bedroom 2
- Level: Upper
- Area: 144 Square Feet
- Dimensions: 12x12
Bedroom 3
- Level: Upper
- Area: 168 Square Feet
- Dimensions: 14x12
Bedroom 4
- Level: Upper
- Area: 240 Square Feet
- Dimensions: 15x16
Deck
- Level: Main
- Area: 216 Square Feet
- Dimensions: 12x18
Dining room
- Level: Main
- Area: 168 Square Feet
- Dimensions: 14x12
Kitchen
- Level: Main
- Area: 204 Square Feet
- Dimensions: 12x17
Living room
- Level: Main
- Area: 224 Square Feet
- Dimensions: 14x16
Porch
- Level: Main
- Area: 108 Square Feet
- Dimensions: 6x18
Heating
- Forced Air
Cooling
- Central Air
Appliances
- Included: Dishwasher, Disposal, Dryer, Microwave, Range, Refrigerator, Stainless Steel Appliance(s), Washer
Features
- Basement: Unfinished
- Has fireplace: No
Interior area
- Total structure area: 2,794
- Total interior livable area: 2,794 sqft
- Finished area above ground: 1,726
- Finished area below ground: 0
Property
Parking
- Total spaces: 2
- Parking features: Detached, Asphalt, Electric, Heated Garage
- Garage spaces: 2
- Details: Garage Dimensions (20x24x16x24)
Accessibility
- Accessibility features: None
Features
- Levels: Two
- Stories: 2
- Patio & porch: Deck, Front Porch
- Pool features: None
- Fencing: Composite
Lot
- Size: 0.26 Acres
- Dimensions: 133 x 84 x 133 x 84
- Features: Many Trees
Details
- Foundation area: 1068
- Parcel number: 210431940
- Zoning description: Residential-Single Family
Construction
Type & style
- Home type: SingleFamily
- Property subtype: Single Family Residence
Materials
- Vinyl Siding, Frame
- Foundation: Stone
- Roof: Age Over 8 Years,Asphalt
Condition
- Age of Property: 115
- New construction: No
- Year built: 1910
Utilities & green energy
- Electric: Circuit Breakers, Fuses
- Gas: Natural Gas
- Sewer: City Sewer/Connected
- Water: City Water/Connected
Community & neighborhood
Location
- Region: Milaca
HOA & financial
HOA
- Has HOA: No
Other
Other facts
- Road surface type: Paved
Price history
| Date | Event | Price |
|---|---|---|
| 10/20/2023 | Sold | $220,000+0%$79/sqft |
Source: | ||
| 9/21/2023 | Pending sale | $219,900$79/sqft |
Source: | ||
| 9/7/2023 | Listed for sale | $219,900+77.5%$79/sqft |
Source: | ||
| 3/31/2017 | Sold | $123,900$44/sqft |
Source: | ||
| 1/26/2017 | Price change | $123,900-0.8%$44/sqft |
Source: Countryside Realty #4767117 Report a problem | ||
Public tax history
| Year | Property taxes | Tax assessment |
|---|---|---|
| 2025 | $2,240 +1.8% | $204,600 +12.3% |
| 2024 | $2,200 -0.2% | $182,200 +3.9% |
| 2023 | $2,204 +7.8% | $175,400 -0.8% |
Find assessor info on the county website
Neighborhood: 56353
Nearby schools
GreatSchools rating
- 4/10Milaca Elementary SchoolGrades: PK-6Distance: 0.5 mi
- 7/10Milaca Secondary High SchoolGrades: 7-12Distance: 0.5 mi
Get a cash offer in 3 minutes
Find out how much your home could sell for in as little as 3 minutes with a no-obligation cash offer.
Estimated market value$241,000
Get a cash offer in 3 minutes
Find out how much your home could sell for in as little as 3 minutes with a no-obligation cash offer.
Estimated market value
$241,000

