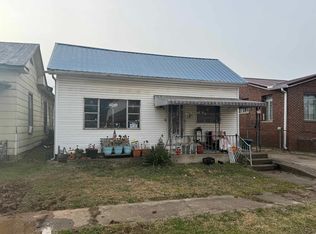Sold for $117,500
$117,500
320 36th St, Huntington, WV 25702
3beds
1,328sqft
Single Family Residence
Built in 1941
3,600 Square Feet Lot
$133,900 Zestimate®
$88/sqft
$1,279 Estimated rent
Home value
$133,900
$125,000 - $145,000
$1,279/mo
Zestimate® history
Loading...
Owner options
Explore your selling options
What's special
This updated home is move in ready! The main floor contains a large living room, 2 bedrooms, a full bathroom, kitchen and dining room. Downstairs you will find a 3rd bedroom with laundry room and utility room. Outside you will find a deck, flat yard and detached garage. Furnace and AC were updated in 2018 and new roof in 2019.
Zillow last checked: 8 hours ago
Listing updated: March 11, 2024 at 10:44am
Listed by:
Erica Blake 740-533-7103,
Century 21 Excellence Realty
Bought with:
Christie Giompalo
Century 21 Excellence Realty
Source: HUNTMLS,MLS#: 178041
Facts & features
Interior
Bedrooms & bathrooms
- Bedrooms: 3
- Bathrooms: 1
- Full bathrooms: 1
- Main level bathrooms: 1
- Main level bedrooms: 3
Bedroom
- Features: Ceiling Fan(s), Laminate Floor
- Level: First
- Area: 134.2
- Dimensions: 12.2 x 11
Bedroom 1
- Features: Ceiling Fan(s), Laminate Floor
- Level: First
- Area: 117.77
- Dimensions: 11.11 x 10.6
Bedroom 2
- Features: Tile Floor
- Level: Basement
- Area: 223.38
- Dimensions: 21.9 x 10.2
Dining room
- Features: Laminate Floor, Window Treatment
- Level: First
- Area: 76.32
- Dimensions: 10.6 x 7.2
Kitchen
- Features: Laminate Floor
- Level: First
- Area: 118.17
- Dimensions: 11.7 x 10.1
Living room
- Features: Laminate Floor, Window Treatment
- Level: First
- Area: 235.32
- Dimensions: 22.2 x 10.6
Heating
- Natural Gas
Cooling
- Central Air
Appliances
- Included: Dishwasher, Dryer, Microwave, Range/Oven, Refrigerator, Washer, Electric Water Heater
Features
- Flooring: Laminate, Tile
- Basement: Full,Partially Finished,Sump Pump
Interior area
- Total structure area: 1,328
- Total interior livable area: 1,328 sqft
Property
Parking
- Total spaces: 3
- Parking features: 1 Car, Detached, 2 Cars, On Street
- Garage spaces: 1
- Has uncovered spaces: Yes
Features
- Levels: One
- Stories: 1
- Patio & porch: Deck, Porch
Lot
- Size: 3,600 sqft
- Dimensions: 120 x 30
- Topography: Level
Details
- Parcel number: 0605001400910000
Construction
Type & style
- Home type: SingleFamily
- Property subtype: Single Family Residence
Materials
- Stucco
- Roof: Shingle
Condition
- Year built: 1941
Utilities & green energy
- Sewer: Public Sewer
- Water: Public Water
Community & neighborhood
Security
- Security features: Smoke Detector(s)
Location
- Region: Huntington
Other
Other facts
- Listing terms: Cash,Conventional,FHA,VA Loan
Price history
| Date | Event | Price |
|---|---|---|
| 3/11/2024 | Sold | $117,500-2.1%$88/sqft |
Source: | ||
| 2/7/2024 | Pending sale | $120,000$90/sqft |
Source: | ||
| 2/5/2024 | Listed for sale | $120,000+14.3%$90/sqft |
Source: | ||
| 7/16/2021 | Sold | $105,000+5%$79/sqft |
Source: | ||
| 5/28/2021 | Pending sale | $100,000$75/sqft |
Source: | ||
Public tax history
| Year | Property taxes | Tax assessment |
|---|---|---|
| 2025 | $801 +5.8% | $47,460 +5.9% |
| 2024 | $757 -0.2% | $44,820 |
| 2023 | $759 -0.5% | $44,820 |
Find assessor info on the county website
Neighborhood: 25702
Nearby schools
GreatSchools rating
- 4/10Guyandotte Elementary SchoolGrades: PK-5Distance: 0.4 mi
- 6/10East End Middle SchoolGrades: 6-8Distance: 1.4 mi
- 2/10Huntington High SchoolGrades: 9-12Distance: 2.7 mi
Get pre-qualified for a loan
At Zillow Home Loans, we can pre-qualify you in as little as 5 minutes with no impact to your credit score.An equal housing lender. NMLS #10287.
