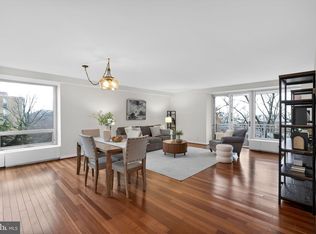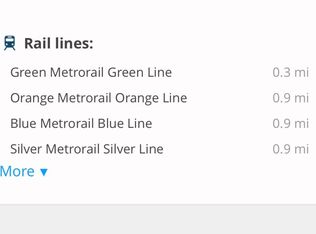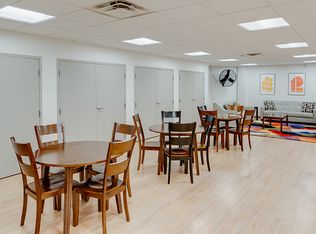Sold for $1,410,000
$1,410,000
320 A St NE, Washington, DC 20002
3beds
1,620sqft
Townhouse
Built in 1860
1,425 Square Feet Lot
$1,384,600 Zestimate®
$870/sqft
$4,615 Estimated rent
Home value
$1,384,600
$1.32M - $1.47M
$4,615/mo
Zestimate® history
Loading...
Owner options
Explore your selling options
What's special
Rarely Available Renovated and Stunning Rowhouse in the Capitol Hill Historic District. Discover this immaculate and fully renovated 3-bedroom, 2.5-bath rowhouse built in 1860 and nestled in the heart of the Capitol Hill Historic District. Once part of the Frederick Douglass Museum, this extraordinary home combines rich heritage with modern luxury, tucked away on the charming red-bricked Frederick Douglass Court—a true community hub known for its vibrant summer block parties. Per the National Park Service website, Frederick Douglass owned the home at 320 A Street NE up until 1877. Located just around the corner from the U.S. Capitol Building and Supreme Court, this home offers not only convenience and prestige but also a peaceful retreat in the city. Key Features: Beautifully fenced rear patio with pergola, ideal for al fresco dining. 1-car secured garage parking via an oversized Wayne Dalton rolling door with keypad and remote access. Gleaming refinished hardwood floors throughout—no carpet. Freshly painted interior and exterior porch with newly stained and restored fencing and gate. Encapsulated crawl space for improved indoor air quality and energy efficiency ($20K+ value). Upgrades & Improvements Since 2019: Custom closet renovations with elongated doors and Elfa shelving systems in all bedrooms. Hunter Douglas blinds throughout for style and privacy. Thoughtful landscaping with native plants, knockout roses, and a flowering dwarf cherry tree. Custom aluminum wrap to preserve and protect the original front door frame. Wired for Verizon Fios high-speed fiber optic internet. ADT home security system with glass-break sensors, remote access, and dual-level controls. Under-sink Hydroviv water filtration system for purified drinking water. Freshly caulked and painted front porch. Brand new refrigerator with ice maker and water dispenser. This is a rare opportunity to own a piece of Washington’s living history—fully modernized and move-in ready— A Must See!
Zillow last checked: 8 hours ago
Listing updated: August 18, 2025 at 09:30am
Listed by:
Peter Maser 301-529-5600,
Compass
Bought with:
Liz Mandle, 0225214566
Compass
Source: Bright MLS,MLS#: DCDC2206598
Facts & features
Interior
Bedrooms & bathrooms
- Bedrooms: 3
- Bathrooms: 3
- Full bathrooms: 2
- 1/2 bathrooms: 1
- Main level bathrooms: 1
Basement
- Area: 0
Heating
- Forced Air, Natural Gas
Cooling
- Central Air, Electric
Appliances
- Included: Microwave, Built-In Range, Dishwasher, Disposal, Dryer, Exhaust Fan, Ice Maker, Oven/Range - Gas, Refrigerator, Six Burner Stove, Washer, Water Heater, Gas Water Heater
Features
- Combination Dining/Living, Open Floorplan, Kitchen - Gourmet, Kitchen Island, Primary Bath(s), Recessed Lighting
- Flooring: Hardwood, Wood
- Windows: Double Pane Windows, Energy Efficient, Skylight(s)
- Has basement: No
- Has fireplace: No
Interior area
- Total structure area: 1,620
- Total interior livable area: 1,620 sqft
- Finished area above ground: 1,620
- Finished area below ground: 0
Property
Parking
- Total spaces: 1
- Parking features: Garage Faces Front, Garage Door Opener, Off Street, Detached
- Garage spaces: 1
Accessibility
- Accessibility features: Other
Features
- Levels: Two
- Stories: 2
- Pool features: None
Lot
- Size: 1,425 sqft
- Features: Unknown Soil Type
Details
- Additional structures: Above Grade, Below Grade
- Parcel number: 0785//0804
- Zoning: CAPITOL HILL
- Special conditions: Standard
Construction
Type & style
- Home type: Townhouse
- Architectural style: Contemporary
- Property subtype: Townhouse
Materials
- Brick
- Foundation: Slab
Condition
- New construction: No
- Year built: 1860
Details
- Builder name: ORACLE BUILDERS
Utilities & green energy
- Sewer: Public Sewer
- Water: Public
Community & neighborhood
Security
- Security features: Security System, Smoke Detector(s)
Location
- Region: Washington
- Subdivision: Capitol Hill
Other
Other facts
- Listing agreement: Exclusive Right To Sell
- Listing terms: Cash,Conventional
- Ownership: Fee Simple
Price history
| Date | Event | Price |
|---|---|---|
| 8/18/2025 | Sold | $1,410,000-2.8%$870/sqft |
Source: | ||
| 8/11/2025 | Pending sale | $1,450,000$895/sqft |
Source: | ||
| 7/23/2025 | Contingent | $1,450,000$895/sqft |
Source: | ||
| 7/23/2025 | Listed for sale | $1,450,000$895/sqft |
Source: | ||
| 7/19/2025 | Contingent | $1,450,000$895/sqft |
Source: | ||
Public tax history
| Year | Property taxes | Tax assessment |
|---|---|---|
| 2025 | $10,169 +0.4% | $1,286,150 +0.6% |
| 2024 | $10,126 +3.7% | $1,278,340 +3.7% |
| 2023 | $9,764 +4.3% | $1,232,720 +4.4% |
Find assessor info on the county website
Neighborhood: Southwest Waterfront
Nearby schools
GreatSchools rating
- 3/10Amidon-Bowen Elementary SchoolGrades: PK-5Distance: 0.6 mi
- 4/10Jefferson Middle School AcademyGrades: 6-8Distance: 0.7 mi
- 2/10Eastern High SchoolGrades: 9-12Distance: 2.4 mi
Schools provided by the listing agent
- District: District Of Columbia Public Schools
Source: Bright MLS. This data may not be complete. We recommend contacting the local school district to confirm school assignments for this home.
Get a cash offer in 3 minutes
Find out how much your home could sell for in as little as 3 minutes with a no-obligation cash offer.
Estimated market value$1,384,600
Get a cash offer in 3 minutes
Find out how much your home could sell for in as little as 3 minutes with a no-obligation cash offer.
Estimated market value
$1,384,600


