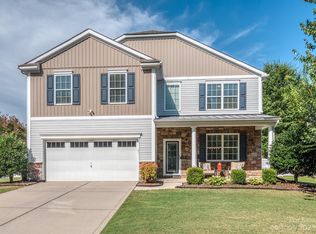Closed
$600,000
320 Allspice Rd, Fort Mill, SC 29708
4beds
2,640sqft
Single Family Residence
Built in 2008
0.22 Acres Lot
$602,500 Zestimate®
$227/sqft
$2,759 Estimated rent
Home value
$602,500
$572,000 - $633,000
$2,759/mo
Zestimate® history
Loading...
Owner options
Explore your selling options
What's special
Beautiful 2-story home featuring 4 bedrooms, 2.5 baths, Featuring a heated saltwater inground pool complete with Safety cover as well as Solar Cover and Fenced in backyard. Crown Molding along with Built-ins in the Living room and Dinning room. Modern vinyl plank flooring throughout the entire home. The primary and secondary bathrooms have been stylishly remodeled. Many More upgrades through out the home. A perfect home with comfort, style, and a prime location! Ideally located near the interstate, shopping, and dining for ultimate convenience. Fort Mill Schools, Schedule your private Viewing today.
Zillow last checked: 8 hours ago
Listing updated: June 26, 2025 at 08:37am
Listing Provided by:
Alex Dewey alex.deweyc21@gmail.com,
Century 21 First Choice
Bought with:
Heather Mermell
Keller Williams Connected
Source: Canopy MLS as distributed by MLS GRID,MLS#: 4238364
Facts & features
Interior
Bedrooms & bathrooms
- Bedrooms: 4
- Bathrooms: 3
- Full bathrooms: 2
- 1/2 bathrooms: 1
Primary bedroom
- Level: Upper
Bedroom s
- Level: Upper
Bedroom s
- Level: Upper
Bedroom s
- Level: Upper
Bedroom s
- Level: Upper
Bathroom full
- Level: Upper
Bathroom full
- Level: Upper
Dining room
- Level: Main
Dining room
- Level: Main
Kitchen
- Level: Main
Laundry
- Level: Upper
Living room
- Level: Main
Loft
- Level: Upper
Office
- Level: Main
Heating
- Central
Cooling
- Central Air
Appliances
- Included: Dishwasher, Disposal, Electric Range, Electric Water Heater, Microwave, Plumbed For Ice Maker, Self Cleaning Oven
- Laundry: Upper Level
Features
- Built-in Features, Open Floorplan, Pantry, Walk-In Closet(s)
- Flooring: Vinyl
- Doors: Sliding Doors
- Has basement: No
- Attic: Pull Down Stairs
Interior area
- Total structure area: 2,640
- Total interior livable area: 2,640 sqft
- Finished area above ground: 2,640
- Finished area below ground: 0
Property
Parking
- Total spaces: 2
- Parking features: Driveway, Garage on Main Level
- Garage spaces: 2
- Has uncovered spaces: Yes
Features
- Levels: Two
- Stories: 2
- Patio & porch: Patio
- Pool features: Heated, In Ground, Salt Water
- Fencing: Back Yard,Privacy
Lot
- Size: 0.22 Acres
- Features: Level
Details
- Additional structures: Shed(s)
- Parcel number: 6510501008
- Zoning: RES
- Special conditions: Standard
Construction
Type & style
- Home type: SingleFamily
- Property subtype: Single Family Residence
Materials
- Brick Partial, Vinyl
- Foundation: Slab
- Roof: Composition
Condition
- New construction: No
- Year built: 2008
Utilities & green energy
- Sewer: County Sewer
- Water: County Water
- Utilities for property: Cable Available, Underground Power Lines, Underground Utilities
Community & neighborhood
Security
- Security features: Security System, Smoke Detector(s)
Community
- Community features: Picnic Area, Playground, Sidewalks, Street Lights, Walking Trails
Location
- Region: Fort Mill
- Subdivision: Spicewood
HOA & financial
HOA
- Has HOA: Yes
- HOA fee: $180 quarterly
- Association name: Cusick
- Association phone: 704-544-7779
Other
Other facts
- Road surface type: Concrete, Paved
Price history
| Date | Event | Price |
|---|---|---|
| 6/23/2025 | Sold | $600,000-2.4%$227/sqft |
Source: | ||
| 4/10/2025 | Listed for sale | $615,000+176.7%$233/sqft |
Source: | ||
| 4/2/2014 | Sold | $222,250-8%$84/sqft |
Source: | ||
| 9/28/2007 | Sold | $241,600$92/sqft |
Source: Public Record Report a problem | ||
Public tax history
| Year | Property taxes | Tax assessment |
|---|---|---|
| 2025 | -- | $11,717 +15% |
| 2024 | $1,798 +3.2% | $10,189 |
| 2023 | $1,743 +0.9% | $10,189 |
Find assessor info on the county website
Neighborhood: 29708
Nearby schools
GreatSchools rating
- 8/10Pleasant Knoll Elementary SchoolGrades: K-5Distance: 1.1 mi
- 8/10Pleasant Knoll MiddleGrades: 6-8Distance: 1 mi
- 9/10Nation Ford High SchoolGrades: 9-12Distance: 3.8 mi
Schools provided by the listing agent
- Elementary: Pleasant Knoll
- Middle: Pleasant Knoll
- High: Nation Ford
Source: Canopy MLS as distributed by MLS GRID. This data may not be complete. We recommend contacting the local school district to confirm school assignments for this home.
Get a cash offer in 3 minutes
Find out how much your home could sell for in as little as 3 minutes with a no-obligation cash offer.
Estimated market value
$602,500
Get a cash offer in 3 minutes
Find out how much your home could sell for in as little as 3 minutes with a no-obligation cash offer.
Estimated market value
$602,500
