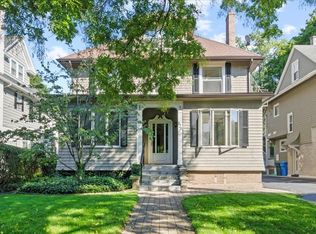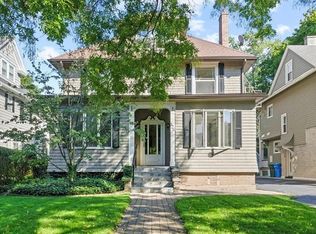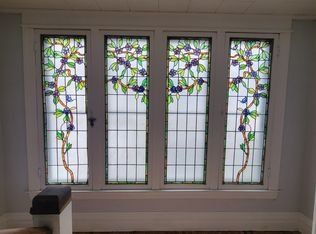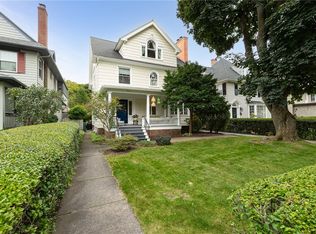Closed
$600,000
320 Barrington St, Rochester, NY 14607
4beds
2,378sqft
Single Family Residence
Built in 1910
7,801.6 Square Feet Lot
$613,100 Zestimate®
$252/sqft
$4,257 Estimated rent
Home value
$613,100
$576,000 - $650,000
$4,257/mo
Zestimate® history
Loading...
Owner options
Explore your selling options
What's special
Park Avenue at its finest! This stunning colonial blends timeless character with first-class updates, showcasing custom moldings, elegant archways, gleaming hardwood floors, and marble finishes throughout. Enter through the grand foyer into a spacious living room with a fireplace. Entertain in the beautiful dining room featuring custom lighting and French doors that open to a screened-in porch overlooking the professionally landscaped backyard. The chef’s kitchen is a showstopper with a built-in gas range, marble countertops, oversized island with seating, and a beautifully updated butler’s pantry. Upstairs, the luxurious main suite includes a spa-like bath with soaking tub, walk-in shower, and convenient second-floor laundry. While an additional en-suite bedroom and versatile bonus room provide flexible living in the second bedroom. Finishing the second floor is your third bedroom. The third floor adds another bedroom/office with a full bath featuring a clawfoot tub. The PRIVATE fenced backyard showcases a custom brick patio, and a large grassy area- great for outdoor living and entertainment. Major updates include: roof(2017), landscape design (2017), kitchen renovation (2017), back porch remodel (2018), mini-splits (2019), custom Hunter Douglas blinds (2021), new furnace (2022), exterior paint, sunroom windows 2nd floor- (2022), and attic window and front/porch steps (2022). With a private fenced yard, detached garage, and an unmatched Park Ave location, this gem is the perfect blend of elegance and comfort. A true Beauty!
Zillow last checked: 8 hours ago
Listing updated: October 29, 2025 at 06:14am
Listed by:
Kristin M. Parshall 585-481-2568,
RE/MAX Plus
Bought with:
Jason Nettnin, 10401296062
RE/MAX Plus
Source: NYSAMLSs,MLS#: R1638870 Originating MLS: Rochester
Originating MLS: Rochester
Facts & features
Interior
Bedrooms & bathrooms
- Bedrooms: 4
- Bathrooms: 4
- Full bathrooms: 3
- 1/2 bathrooms: 1
- Main level bathrooms: 1
Heating
- Ductless, Gas, Forced Air
Cooling
- Ductless, Central Air
Appliances
- Included: Dryer, Dishwasher, Disposal, Gas Oven, Gas Range, Gas Water Heater, Microwave, Refrigerator, Wine Cooler, Washer
- Laundry: Upper Level
Features
- Separate/Formal Dining Room, Entrance Foyer, Eat-in Kitchen, Home Office, Storage, Solid Surface Counters, Walk-In Pantry, Natural Woodwork, Bath in Primary Bedroom
- Flooring: Carpet, Ceramic Tile, Hardwood, Varies
- Windows: Leaded Glass
- Basement: Full
- Number of fireplaces: 1
Interior area
- Total structure area: 2,378
- Total interior livable area: 2,378 sqft
Property
Parking
- Total spaces: 2
- Parking features: Detached, Garage
- Garage spaces: 2
Features
- Exterior features: Concrete Driveway
Lot
- Size: 7,801 sqft
- Dimensions: 50 x 156
- Features: Near Public Transit, Rectangular, Rectangular Lot, Residential Lot
Details
- Parcel number: 26140012160000010670000000
- Special conditions: Standard
Construction
Type & style
- Home type: SingleFamily
- Architectural style: Colonial
- Property subtype: Single Family Residence
Materials
- Wood Siding, Copper Plumbing
- Foundation: Stone
- Roof: Asphalt,Membrane,Rubber
Condition
- Resale
- Year built: 1910
Utilities & green energy
- Electric: Circuit Breakers
- Sewer: Connected
- Water: Connected, Public
- Utilities for property: High Speed Internet Available, Sewer Connected, Water Connected
Community & neighborhood
Location
- Region: Rochester
- Subdivision: Pryor Allan&Parker Tr
Other
Other facts
- Listing terms: Cash,Conventional,FHA,VA Loan
Price history
| Date | Event | Price |
|---|---|---|
| 10/27/2025 | Sold | $600,000+14.3%$252/sqft |
Source: | ||
| 9/24/2025 | Pending sale | $525,000$221/sqft |
Source: | ||
| 9/17/2025 | Listed for sale | $525,000+87.5%$221/sqft |
Source: | ||
| 8/10/2017 | Sold | $280,000+1.9%$118/sqft |
Source: | ||
| 7/18/2017 | Pending sale | $274,900$116/sqft |
Source: Howard Hanna - Brighton #R1054450 Report a problem | ||
Public tax history
| Year | Property taxes | Tax assessment |
|---|---|---|
| 2024 | -- | $414,000 +47.9% |
| 2023 | -- | $280,000 |
| 2022 | -- | $280,000 |
Find assessor info on the county website
Neighborhood: Park Avenue
Nearby schools
GreatSchools rating
- 4/10School 23 Francis ParkerGrades: PK-6Distance: 0.2 mi
- 3/10School Of The ArtsGrades: 7-12Distance: 1 mi
- 1/10James Monroe High SchoolGrades: 9-12Distance: 0.8 mi
Schools provided by the listing agent
- District: Rochester
Source: NYSAMLSs. This data may not be complete. We recommend contacting the local school district to confirm school assignments for this home.



