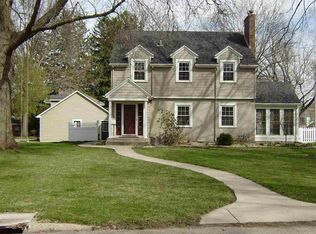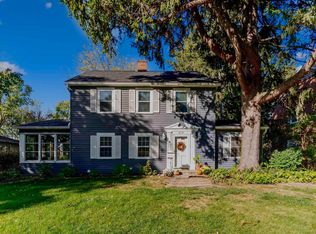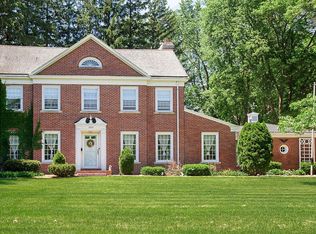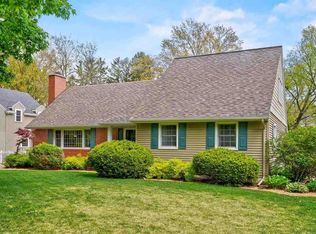Full Of Character! This Meticulously Maintained Two-Story Home Is Situated On A Spacious Lot Nestled Amongst Established Trees And Landscaping. Enjoy The Stunning Curb Appeal As You Walk Up To The Front Door. The Main Floor Living Room Features A Wall Of Built-Ins With A Gas Fireplace. The Living Room Opens To The Large Dining Room That Features French Doors To The Awesome Rear Deck. The Main Floor Sunroom Is The Perfect Spot To Sit And Relax. Nestled Under The Canopy Of The Mature Trees, This Sunroom Features A Wall Of Windows That Provides A Quiet Oasis. The Kitchen Is Drenched In Sunshine And Features Ample Counter Space, An Eat-In Area, And Also Opens To The Great Sitting Room Or Drop Zone With A Connected Half Bath. The Second Floor Boasts A Spacious Master Bedroom That Includes Multiple Closets, A Sitting Area With Built-In Bookshelves And Window Seats. The Second Floor Also Includes An Updated Full Bath, An Additional Bedroom, A Great Home Office That Is Wrapped In Windows. Outside, This Home Features A Private Backyard With A Pergola Covered Deck, A Two-Stall Detached Garage, And Well-Maintained Landscaping. Let Nature Surround You In This Fantastic Offering. Act Now And Make This Great House Your Home!
This property is off market, which means it's not currently listed for sale or rent on Zillow. This may be different from what's available on other websites or public sources.




