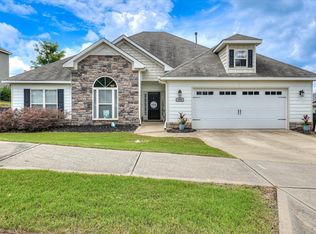This 3320 square foot single family home has 5 bedrooms and 4.0 bathrooms. This home is located at 320 Bridle Path Rd, North Augusta, SC 29860.
This property is off market, which means it's not currently listed for sale or rent on Zillow. This may be different from what's available on other websites or public sources.
