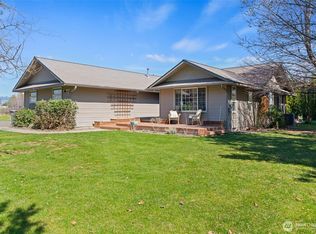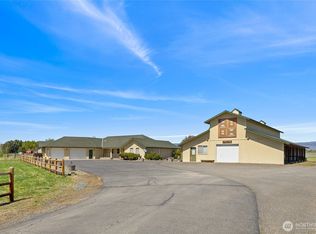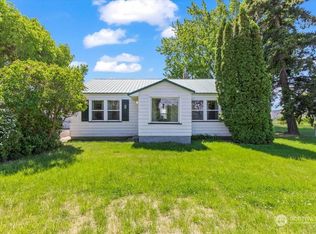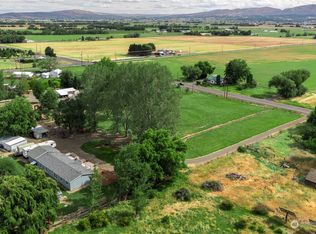Sold
Listed by:
Susan Ferrell,
RE/MAX Community One Realty
Bought with: Coldwell Banker Central
$655,000
320 Broadview Road, Ellensburg, WA 98926
4beds
2,589sqft
Single Family Residence
Built in 1990
1.04 Acres Lot
$647,400 Zestimate®
$253/sqft
$2,582 Estimated rent
Home value
$647,400
$550,000 - $764,000
$2,582/mo
Zestimate® history
Loading...
Owner options
Explore your selling options
What's special
Loving the Country Vibe just east of Ellensburg! This Spacious 2,589 SF home on 1.04 irrigated acres is located in a peaceful neighborhood! Generous living space w/a large living rm, family rm w/wood-burning fireplace, formal dining & kitchen featuring quartz countertops. Ample counter space & cabinet storage plus newer appliances. 4 bdrms incl large primary bedrm w/spacious 3/4 bath & cedar lined walk-in closet! Laundry rm w/wash sink & cabinet space is next to addit ¾ bath. Oversized garage w/workshop space (832 SF). Outdoors there is a covered back deck-relax among mature trees, fruit trees & fully enclosed garden w/raised beds.Underground sprinkler system & irrigation water. A rare blend of comfort, space & rural charm close to town!!
Zillow last checked: 8 hours ago
Listing updated: August 21, 2025 at 04:04am
Listed by:
Susan Ferrell,
RE/MAX Community One Realty
Bought with:
David Chamberlin, 121057
Coldwell Banker Central
Source: NWMLS,MLS#: 2373465
Facts & features
Interior
Bedrooms & bathrooms
- Bedrooms: 4
- Bathrooms: 3
- Full bathrooms: 1
- 3/4 bathrooms: 2
- Main level bathrooms: 3
- Main level bedrooms: 4
Primary bedroom
- Level: Main
Bedroom
- Level: Main
Bedroom
- Level: Main
Bedroom
- Level: Main
Bathroom full
- Level: Main
Bathroom three quarter
- Level: Main
Bathroom three quarter
- Level: Main
Dining room
- Level: Main
Entry hall
- Level: Main
Family room
- Level: Main
Great room
- Level: Main
Kitchen with eating space
- Level: Main
Utility room
- Level: Main
Heating
- Fireplace, 90%+ High Efficiency, Forced Air, Electric, Natural Gas, Wood
Cooling
- None
Appliances
- Included: Dishwasher(s), Microwave(s), Refrigerator(s), Stove(s)/Range(s), Water Heater: Gas, Water Heater Location: Mechanical Room
Features
- Bath Off Primary, Ceiling Fan(s), Dining Room
- Flooring: Laminate, Vinyl, Carpet
- Doors: French Doors
- Windows: Double Pane/Storm Window
- Basement: None
- Number of fireplaces: 1
- Fireplace features: Wood Burning, Main Level: 1, Fireplace
Interior area
- Total structure area: 2,589
- Total interior livable area: 2,589 sqft
Property
Parking
- Total spaces: 2
- Parking features: Driveway, Attached Garage
- Attached garage spaces: 2
Features
- Levels: One
- Stories: 1
- Entry location: Main
- Patio & porch: Bath Off Primary, Ceiling Fan(s), Double Pane/Storm Window, Dining Room, Fireplace, French Doors, Vaulted Ceiling(s), Walk-In Closet(s), Water Heater
- Has view: Yes
- View description: Territorial
Lot
- Size: 1.04 Acres
- Features: Paved, Deck, Fenced-Partially, High Speed Internet, Irrigation, Outbuildings, Sprinkler System
- Topography: Level
- Residential vegetation: Fruit Trees, Garden Space, Pasture, Wooded
Details
- Parcel number: 761933
- Zoning: Rural 5
- Zoning description: Jurisdiction: County
- Special conditions: Standard
Construction
Type & style
- Home type: SingleFamily
- Property subtype: Single Family Residence
Materials
- Wood Products
- Foundation: Poured Concrete
- Roof: Composition
Condition
- Good
- Year built: 1990
Utilities & green energy
- Electric: Company: PSE
- Sewer: Septic Tank
- Water: Individual Well
- Utilities for property: Light Curve / Spectrum Available In Area, Light Curve / Spectrum Available In Area
Community & neighborhood
Community
- Community features: CCRs
Location
- Region: Ellensburg
- Subdivision: Rural - East
Other
Other facts
- Listing terms: Cash Out,Conventional,VA Loan
- Cumulative days on market: 44 days
Price history
| Date | Event | Price |
|---|---|---|
| 7/21/2025 | Sold | $655,000-3.5%$253/sqft |
Source: | ||
| 6/22/2025 | Pending sale | $679,000$262/sqft |
Source: | ||
| 5/28/2025 | Price change | $679,000-1.6%$262/sqft |
Source: | ||
| 5/10/2025 | Listed for sale | $690,000$267/sqft |
Source: | ||
Public tax history
| Year | Property taxes | Tax assessment |
|---|---|---|
| 2024 | $4,890 -4.8% | $544,390 -6.9% |
| 2023 | $5,137 -2.5% | $584,530 +8% |
| 2022 | $5,269 +10.6% | $541,480 +26.9% |
Find assessor info on the county website
Neighborhood: 98926
Nearby schools
GreatSchools rating
- 6/10Valley View Elementary SchoolGrades: K-5Distance: 1.4 mi
- 6/10Morgan Middle SchoolGrades: 6-8Distance: 2.3 mi
- 8/10Ellensburg High SchoolGrades: 9-12Distance: 1.4 mi
Get a cash offer in 3 minutes
Find out how much your home could sell for in as little as 3 minutes with a no-obligation cash offer.
Estimated market value$647,400
Get a cash offer in 3 minutes
Find out how much your home could sell for in as little as 3 minutes with a no-obligation cash offer.
Estimated market value
$647,400



