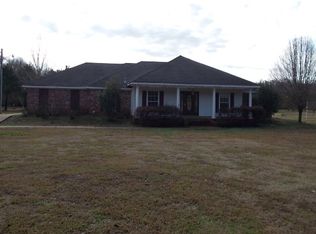Closed
Price Unknown
320 Burnt House Rd, Vicksburg, MS 39180
3beds
2,072sqft
Residential, Single Family Residence
Built in 1996
2 Acres Lot
$250,900 Zestimate®
$--/sqft
$1,760 Estimated rent
Home value
$250,900
Estimated sales range
Not available
$1,760/mo
Zestimate® history
Loading...
Owner options
Explore your selling options
What's special
Fabulous 3 bedroom/2 bath home(dining room could be 4th bedroom-add a closet) on 2 gorgeous acres plus a workshop! The bedroom are all large and have walk-in closets.The family room is very spacious and features a fireplace with gas logs & pretty floors. The primary bedroom is downstairs and has new carpet. There are 2 separate dressing areas in the primary bathroom, a brand new tub and surround and & new flooring. The laundry room,kitchen,breakfast area & upstairs bathroom also have new floors.The 2'' faux wood blinds are also new.The kitchen has pretty stained cabinets.There is a formal dining room downstairs that could also serve as a bedroom(no closet). Upstairs are 2 huge bedrooms with 2 large walk-in closets & a full bathroom to share. The workshop is a great size! The back patio is nice to sit & enjoy wildlife. It's very peaceful here.The Home was professionally cleaned,the hvac was just serviced & the septic was also just serviced and cleaned out.This one is one awesome home & is Move-in ready! Seller will contribute up to $5000 towards buyers closing cost with acceptable contract by Oct 31st.
Zillow last checked: 8 hours ago
Listing updated: February 06, 2025 at 12:36pm
Listed by:
Jennifer Dougherty 601-624-3003,
Maselle & Associates Inc
Bought with:
Angela H Williams, B20698
Magnolia RE & Property MGMNT
Source: MLS United,MLS#: 4085585
Facts & features
Interior
Bedrooms & bathrooms
- Bedrooms: 3
- Bathrooms: 2
- Full bathrooms: 2
Heating
- Central, Electric
Cooling
- Ceiling Fan(s), Central Air
Appliances
- Included: Dishwasher, Electric Range
- Laundry: Laundry Room, Main Level
Features
- Ceiling Fan(s), Crown Molding, Eat-in Kitchen, Entrance Foyer, Laminate Counters, Primary Downstairs, Walk-In Closet(s)
- Flooring: Vinyl, Carpet, Linoleum
- Doors: Dead Bolt Lock(s)
- Windows: Blinds
- Has fireplace: Yes
- Fireplace features: Gas Log, Living Room, Propane
Interior area
- Total structure area: 2,072
- Total interior livable area: 2,072 sqft
Property
Parking
- Total spaces: 2
- Parking features: Attached, Garage Door Opener, Garage Faces Side, Concrete
- Attached garage spaces: 2
Features
- Levels: One and One Half
- Stories: 1
- Patio & porch: Front Porch
- Exterior features: Lighting
- Fencing: None
- Waterfront features: None
Lot
- Size: 2 Acres
- Features: Few Trees, Front Yard
Details
- Additional structures: Workshop
- Parcel number: 141029999001304
- Zoning description: Single Family Residence
Construction
Type & style
- Home type: SingleFamily
- Architectural style: Traditional
- Property subtype: Residential, Single Family Residence
Materials
- Brick
- Foundation: Slab
- Roof: Metal
Condition
- New construction: No
- Year built: 1996
Utilities & green energy
- Sewer: Septic Tank
- Water: Community
- Utilities for property: Electricity Connected
Community & neighborhood
Community
- Community features: None
Location
- Region: Vicksburg
- Subdivision: Metes And Bounds
Price history
| Date | Event | Price |
|---|---|---|
| 2/6/2025 | Sold | -- |
Source: MLS United #4085585 Report a problem | ||
| 12/31/2024 | Pending sale | $245,000$118/sqft |
Source: Vicksburg Warren County BOR #32886 Report a problem | ||
| 12/30/2024 | Price change | $245,000+2.1%$118/sqft |
Source: Vicksburg Warren County BOR #32886 Report a problem | ||
| 10/14/2024 | Price change | $239,900-4%$116/sqft |
Source: MLS United #4085585 Report a problem | ||
| 10/2/2024 | Price change | $249,900+2%$121/sqft |
Source: Vicksburg Warren County BOR #31540 Report a problem | ||
Public tax history
| Year | Property taxes | Tax assessment |
|---|---|---|
| 2024 | $371 | $12,445 |
| 2023 | $371 | $12,445 |
| 2022 | $371 +0% | $12,445 +16.8% |
Find assessor info on the county website
Neighborhood: 39180
Nearby schools
GreatSchools rating
- 3/10Vicksburg Intermediate SchoolGrades: 3-6Distance: 3.9 mi
- 2/10Vicksburg Junior High SchoolGrades: 7-8Distance: 8.8 mi
- 6/10Vicksburg High SchoolGrades: 9-12Distance: 7.3 mi
Schools provided by the listing agent
- Elementary: Warrenton
- Middle: Vicksburg Jr High
- High: Vicksburg
Source: MLS United. This data may not be complete. We recommend contacting the local school district to confirm school assignments for this home.
