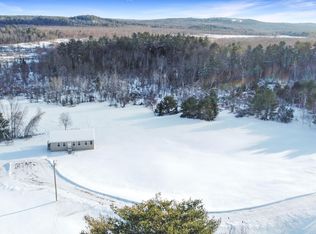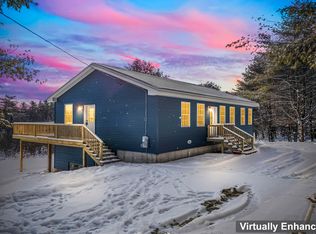Closed
$363,000
320 Church Hill Road, Leeds, ME 04263
3beds
1,232sqft
Single Family Residence
Built in 2021
2.25 Acres Lot
$373,500 Zestimate®
$295/sqft
$2,581 Estimated rent
Home value
$373,500
$321,000 - $437,000
$2,581/mo
Zestimate® history
Loading...
Owner options
Explore your selling options
What's special
Welcome to your perfect country retreat! This charming 3-bedroom, 2-bath ranch-style home sits on 2.25 serene acres and offers the peaceful lifestyle you've been dreaming of. With 1,232 sq ft on the main level and a full walkout basement ready for your finishing touches, there's plenty of space to grow. Step inside to a bright and airy open-concept layout, where the kitchen, dining, and living areas flow effortlessly together — perfect for both relaxing evenings and hosting gatherings.
Enjoy your morning coffee or evening sunsets from the spacious back deck, accessible through elegant French doors off the dining area. Downstairs, additional French doors lead from the basement right into the backyard, making it an ideal space to finish into a second living area, guest suite, or home office.
Whether you're looking to grow your own garden, raise chickens, or simply enjoy wide-open space, this property has the flexibility and charm to match your country living goals. Surrounded by nature, yet just minutes from town, it's the best of both worlds — peaceful privacy with convenience nearby. Bring your vision and make this special home your own!
Zillow last checked: 8 hours ago
Listing updated: June 11, 2025 at 12:42pm
Listed by:
Better Homes & Gardens Real Estate/The Masiello Group
Bought with:
Portside Real Estate Group
Source: Maine Listings,MLS#: 1618420
Facts & features
Interior
Bedrooms & bathrooms
- Bedrooms: 3
- Bathrooms: 2
- Full bathrooms: 2
Primary bedroom
- Features: Full Bath
- Level: First
Bedroom 2
- Features: Closet
- Level: First
Bedroom 3
- Features: Closet
- Level: First
Dining room
- Level: First
Kitchen
- Features: Kitchen Island
- Level: First
Living room
- Level: First
Heating
- Baseboard, Hot Water, Stove
Cooling
- None
Appliances
- Included: Dishwasher, Microwave, Electric Range, Refrigerator
Features
- 1st Floor Primary Bedroom w/Bath, Bathtub, One-Floor Living, Shower, Primary Bedroom w/Bath
- Flooring: Laminate
- Basement: Interior Entry,Full,Unfinished
- Has fireplace: No
Interior area
- Total structure area: 1,232
- Total interior livable area: 1,232 sqft
- Finished area above ground: 1,232
- Finished area below ground: 0
Property
Parking
- Parking features: Gravel, 5 - 10 Spaces
Features
- Patio & porch: Deck
- Has view: Yes
- View description: Trees/Woods
Lot
- Size: 2.25 Acres
- Features: Rural, Level, Open Lot, Wooded
Details
- Additional structures: Outbuilding
- Zoning: RR
- Other equipment: Internet Access Available
Construction
Type & style
- Home type: SingleFamily
- Architectural style: Ranch
- Property subtype: Single Family Residence
Materials
- Wood Frame, Vinyl Siding
- Roof: Shingle
Condition
- Year built: 2021
Utilities & green energy
- Electric: Circuit Breakers
- Sewer: Private Sewer
- Water: Private, Well
Green energy
- Energy efficient items: Ceiling Fans
Community & neighborhood
Location
- Region: Leeds
Other
Other facts
- Road surface type: Paved
Price history
| Date | Event | Price |
|---|---|---|
| 6/11/2025 | Sold | $363,000+0.8%$295/sqft |
Source: | ||
| 4/22/2025 | Pending sale | $360,000$292/sqft |
Source: | ||
| 4/8/2025 | Listed for sale | $360,000+9.1%$292/sqft |
Source: | ||
| 6/8/2022 | Sold | $330,000+10%$268/sqft |
Source: | ||
| 5/10/2022 | Pending sale | $299,900$243/sqft |
Source: | ||
Public tax history
Tax history is unavailable.
Neighborhood: 04263
Nearby schools
GreatSchools rating
- 3/10Leeds Central SchoolGrades: PK-6Distance: 1.4 mi
- 5/10Tripp Middle SchoolGrades: 7-8Distance: 4.4 mi
- 7/10Leavitt Area High SchoolGrades: 9-12Distance: 4.4 mi

Get pre-qualified for a loan
At Zillow Home Loans, we can pre-qualify you in as little as 5 minutes with no impact to your credit score.An equal housing lender. NMLS #10287.

