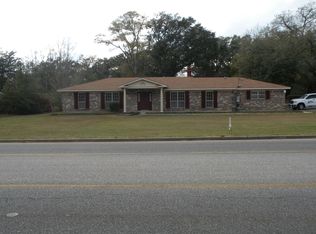Sold for $60,000
Street View
$60,000
320 Cody Rd S, Mobile, AL 36695
3beds
1baths
1,725sqft
SingleFamily
Built in ----
-- sqft lot
$281,400 Zestimate®
$35/sqft
$1,479 Estimated rent
Home value
$281,400
$267,000 - $295,000
$1,479/mo
Zestimate® history
Loading...
Owner options
Explore your selling options
What's special
320 Cody Rd S, Mobile, AL 36695 is a single family home that contains 1,725 sq ft. It contains 3 bedrooms and 1 bathroom. This home last sold for $60,000 in October 2024.
The Zestimate for this house is $281,400. The Rent Zestimate for this home is $1,479/mo.
Facts & features
Interior
Bedrooms & bathrooms
- Bedrooms: 3
- Bathrooms: 1
Heating
- Other
Features
- Flooring: Carpet, Linoleum / Vinyl
- Has fireplace: Yes
Interior area
- Total interior livable area: 1,725 sqft
Property
Parking
- Parking features: Garage - Attached
Features
- Exterior features: Wood
Details
- Parcel number: R022804191002007
Construction
Type & style
- Home type: SingleFamily
Materials
- Wood
- Roof: Asphalt
Community & neighborhood
Location
- Region: Mobile
Price history
| Date | Event | Price |
|---|---|---|
| 12/2/2025 | Listing removed | $285,500$166/sqft |
Source: | ||
| 9/11/2025 | Price change | $285,500-4.5%$166/sqft |
Source: | ||
| 8/8/2025 | Price change | $299,000-8%$173/sqft |
Source: | ||
| 6/23/2025 | Listed for sale | $325,000+441.7%$188/sqft |
Source: | ||
| 10/25/2024 | Sold | $60,000$35/sqft |
Source: Public Record Report a problem | ||
Public tax history
| Year | Property taxes | Tax assessment |
|---|---|---|
| 2025 | $1,219 | $25,140 |
| 2024 | $1,219 +5.2% | $25,140 +5.2% |
| 2023 | $1,159 +6.8% | $23,900 +6.8% |
Find assessor info on the county website
Neighborhood: Sheldon
Nearby schools
GreatSchools rating
- 8/10Elsie Collier Elementary SchoolGrades: PK-5Distance: 4.6 mi
- 9/10Bernice J Causey Middle SchoolGrades: 6-8Distance: 3.9 mi
- 7/10Baker High SchoolGrades: 9-12Distance: 2.8 mi
Get pre-qualified for a loan
At Zillow Home Loans, we can pre-qualify you in as little as 5 minutes with no impact to your credit score.An equal housing lender. NMLS #10287.
Sell for more on Zillow
Get a Zillow Showcase℠ listing at no additional cost and you could sell for .
$281,400
2% more+$5,628
With Zillow Showcase(estimated)$287,028
