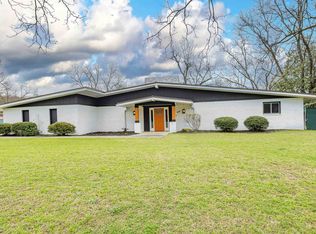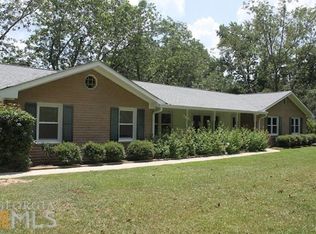Recently renovated, 3 bedroom, 2 bath, 4-sided brick ranch home in the heart of downtown Barnesville. This charming home features a foyer entrance with a formal living and dining room, beautifully upgraded kitchen with custom cabinets, granite countertops, tile floor, big pantry and top of the line stainless steel appliances that opens into the family room with a brick fireplace and hardwoods throughout the main house. Home sits on a large, corner lot with 14 pecan trees and beautiful landscaping. Close to shopping, schools, and Gordon College. Windows have a transferrable warranty. Use one of our preferred lenders and receive $500 lender credit.
This property is off market, which means it's not currently listed for sale or rent on Zillow. This may be different from what's available on other websites or public sources.

