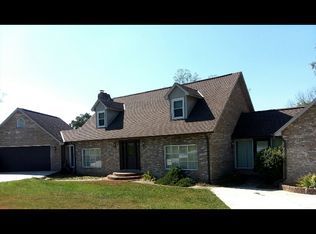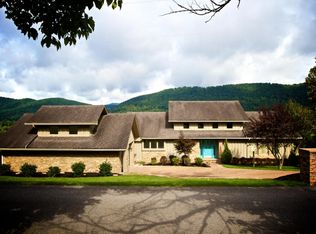Perfect home with guest suite attached. This is a main level living home with additional living space upstairs and down. The main level offers an attached garage and large mud room. Kitchen is spacious and has ample cabinets and storage. Several appliances are new Bosch units. The living room offers a fireplace and is spacious. Master on the main and attached bath are generously sized and there is an additional bedroom and bath on the main level. Upstairs offers 2 bedrooms and a bath with storage that will impress. Down stairs offers a rec room w fireplace and bedroom. There is an additional room with our a window that can be used as a theater room or office. Full kitchen and exterior entrance make this a perfect guest suite.
This property is off market, which means it's not currently listed for sale or rent on Zillow. This may be different from what's available on other websites or public sources.


