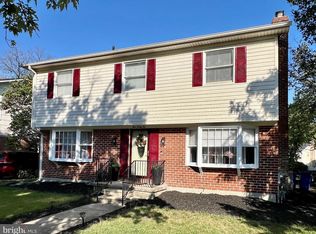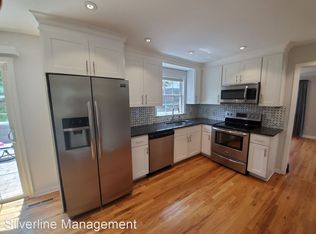Sold for $420,000
$420,000
320 Cranbrook Rd, Cockeysville, MD 21030
4beds
2baths
2,420sqft
SingleFamily
Built in 1970
5,952 Square Feet Lot
$484,700 Zestimate®
$174/sqft
$2,810 Estimated rent
Home value
$484,700
$460,000 - $509,000
$2,810/mo
Zestimate® history
Loading...
Owner options
Explore your selling options
What's special
320 Cranbrook Rd, Cockeysville, MD 21030 is a single family home that contains 2,420 sq ft and was built in 1970. It contains 4 bedrooms and 2.5 bathrooms. This home last sold for $420,000 in March 2023.
The Zestimate for this house is $484,700. The Rent Zestimate for this home is $2,810/mo.
Facts & features
Interior
Bedrooms & bathrooms
- Bedrooms: 4
- Bathrooms: 2.5
Heating
- Forced air
Cooling
- Other
Appliances
- Included: Dryer, Washer
- Laundry: In Unit
Features
- Flooring: Hardwood
- Basement: Finished
- Has fireplace: Yes
Interior area
- Total interior livable area: 2,420 sqft
Property
Parking
- Parking features: None
Features
- Exterior features: Other, Brick
Lot
- Size: 5,952 sqft
Details
- Parcel number: 080818001870
Construction
Type & style
- Home type: SingleFamily
- Architectural style: Conventional
Materials
- Frame
- Roof: Shake / Shingle
Condition
- Year built: 1970
Community & neighborhood
Location
- Region: Cockeysville
Other
Other facts
- Cooling System: Air Conditioning
- Laundry: In Unit
Price history
| Date | Event | Price |
|---|---|---|
| 4/29/2023 | Listing removed | -- |
Source: Zillow Rentals Report a problem | ||
| 3/24/2023 | Listed for rent | $2,800-2.6%$1/sqft |
Source: Zillow Rentals Report a problem | ||
| 3/1/2023 | Sold | $420,000$174/sqft |
Source: Public Record Report a problem | ||
| 3/1/2023 | Listing removed | -- |
Source: Zillow Rentals Report a problem | ||
| 2/21/2023 | Listed for rent | $2,875$1/sqft |
Source: Zillow Rentals Report a problem | ||
Public tax history
| Year | Property taxes | Tax assessment |
|---|---|---|
| 2025 | $5,532 +24.2% | $386,100 +5.1% |
| 2024 | $4,453 +5.4% | $367,400 +5.4% |
| 2023 | $4,226 +5.7% | $348,700 +5.7% |
Find assessor info on the county website
Neighborhood: 21030
Nearby schools
GreatSchools rating
- 6/10Padonia International Elementary SchoolGrades: PK-5Distance: 0.5 mi
- 6/10Cockeysville Middle SchoolGrades: 6-8Distance: 0.3 mi
- 8/10Dulaney High SchoolGrades: 9-12Distance: 1.1 mi
Get a cash offer in 3 minutes
Find out how much your home could sell for in as little as 3 minutes with a no-obligation cash offer.
Estimated market value$484,700
Get a cash offer in 3 minutes
Find out how much your home could sell for in as little as 3 minutes with a no-obligation cash offer.
Estimated market value
$484,700

