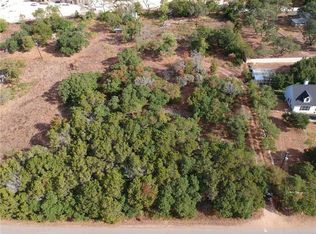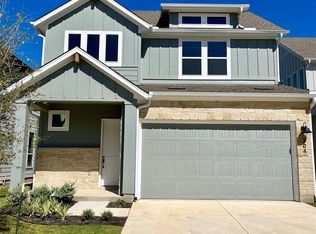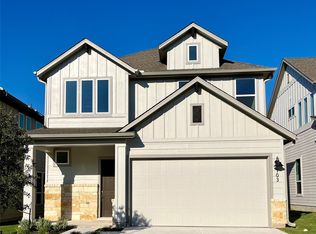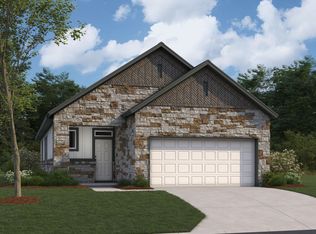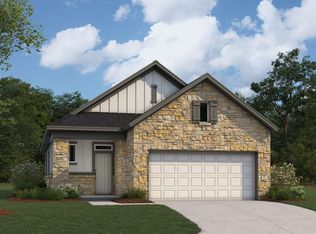BUILDER CLOSEOUT!! MAJOR PRICE DROPS + INCENTIVES with preferred lender!!! Plan B has the primary suite down with 2 bedrooms and an expansive loft upstairs for great separation. This is a desirable end unit with a mini backyard for easy maintenance. The spacious kitchen has 42" white cabinetry with a huge island, under counter lighting, and SS appliances (even fridge). Come discover this exciting new enclave of homes nestled off the beaten path just south of downtown Dripping Springs! Finished out 2-car garage with 8' insulated garage doors and MyQ opener. Front yard maintenance included in HOA. Fee Simple Title set up in a Condominium Regime. Come discover this boutique community of only 16 homes filled with small town charm in a relaxed rural setting. These 3 and 4 bedroom homes offer modern luxury, open functional floor plans, and lock & leave convenience. With easy access to Hwy 290, Austin and ABIA are easy commutes.
Active
$383,000
320 Creek Rd #301, Dripping Springs, TX 78620
3beds
2,035sqft
Est.:
Single Family Residence
Built in 2024
-- sqft lot
$-- Zestimate®
$188/sqft
$201/mo HOA
What's special
Open functional floor plansPrimary suite downHuge islandUnder counter lighting
- 19 days |
- 319 |
- 13 |
Likely to sell faster than
Zillow last checked: 8 hours ago
Listing updated: January 06, 2026 at 02:34pm
Listed by:
Sherri Lindsey Sherri@GoldSher.com,
GoldSher Properties (512) 560-6196
Source: Unlock MLS,MLS#: 3483607
Tour with a local agent
Facts & features
Interior
Bedrooms & bathrooms
- Bedrooms: 3
- Bathrooms: 3
- Full bathrooms: 2
- 1/2 bathrooms: 1
- Main level bedrooms: 1
Heating
- Central, Electric
Cooling
- Ceiling Fan(s), Central Air, Electric
Appliances
- Included: Dishwasher, Exhaust Fan, Microwave, Free-Standing Electric Range, Refrigerator, Stainless Steel Appliance(s), Electric Water Heater
Features
- Breakfast Bar, Ceiling Fan(s), High Ceilings, Tray Ceiling(s), Granite Counters, Quartz Counters, Double Vanity, Electric Dryer Hookup, Kitchen Island, Multiple Living Areas, Open Floorplan, Pantry, Primary Bedroom on Main, Recessed Lighting, Walk-In Closet(s)
- Flooring: Carpet, Tile, Vinyl
- Windows: Double Pane Windows, Low Emissivity Windows, Screens, Vinyl Windows
Interior area
- Total interior livable area: 2,035 sqft
Property
Parking
- Total spaces: 2
- Parking features: Door-Single, Driveway, Garage, Garage Door Opener, Garage Faces Front
- Garage spaces: 2
Accessibility
- Accessibility features: None
Features
- Levels: Two
- Stories: 2
- Patio & porch: Covered, Rear Porch
- Exterior features: Gutters Full
- Pool features: None
- Fencing: Fenced, Full, Privacy, Wood
- Has view: Yes
- View description: Neighborhood, Rural
- Waterfront features: None
Lot
- Features: Gentle Sloping, Landscaped, Level, Sprinkler - Automatic, Trees-Small (Under 20 Ft)
Details
- Additional structures: None
- Parcel number: 320 Creek Rd Unit 301
- Special conditions: Standard
Construction
Type & style
- Home type: SingleFamily
- Property subtype: Single Family Residence
Materials
- Foundation: Slab
- Roof: Composition, Shingle
Condition
- New Construction
- New construction: Yes
- Year built: 2024
Details
- Builder name: Clark Wilson Builder
Utilities & green energy
- Sewer: Private Sewer, Shared Septic
- Water: Public
- Utilities for property: Natural Gas Not Available, Underground Utilities
Community & HOA
Community
- Features: Cluster Mailbox, Underground Utilities
- Subdivision: Fleetwood Condominiums
HOA
- Has HOA: Yes
- Services included: Common Area Maintenance, Landscaping
- HOA fee: $201 monthly
- HOA name: Fleetwood Condominium Community
Location
- Region: Dripping Springs
Financial & listing details
- Price per square foot: $188/sqft
- Date on market: 1/5/2026
- Listing terms: Cash,Conventional,FHA,VA Loan
Estimated market value
Not available
Estimated sales range
Not available
Not available
Price history
Price history
| Date | Event | Price |
|---|---|---|
| 1/5/2026 | Listed for sale | $383,000$188/sqft |
Source: | ||
| 1/1/2026 | Listing removed | $383,000$188/sqft |
Source: | ||
| 10/3/2025 | Price change | $383,000-1.3%$188/sqft |
Source: | ||
| 8/1/2025 | Price change | $388,000-7%$191/sqft |
Source: | ||
| 7/25/2025 | Price change | $416,990-0.2%$205/sqft |
Source: | ||
Public tax history
Public tax history
Tax history is unavailable.BuyAbility℠ payment
Est. payment
$2,683/mo
Principal & interest
$1821
Property taxes
$527
Other costs
$335
Climate risks
Neighborhood: 78620
Nearby schools
GreatSchools rating
- 9/10Walnut Springs Elementary SchoolGrades: PK-5Distance: 1.1 mi
- 7/10Dripping Springs Middle SchoolGrades: 6-8Distance: 1.3 mi
- 7/10Dripping Springs High SchoolGrades: 9-12Distance: 0.5 mi
Schools provided by the listing agent
- Elementary: Walnut Springs
- Middle: Dripping Springs Middle
- High: Dripping Springs
- District: Dripping Springs ISD
Source: Unlock MLS. This data may not be complete. We recommend contacting the local school district to confirm school assignments for this home.
