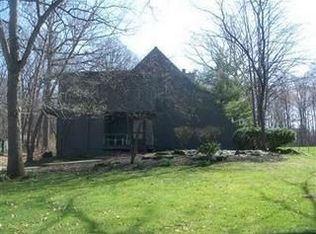Sold for $183,000
$183,000
320 Darlington Rd NE, Warren, OH 44484
4beds
1,496sqft
Single Family Residence
Built in 1938
0.83 Acres Lot
$192,800 Zestimate®
$122/sqft
$1,607 Estimated rent
Home value
$192,800
$154,000 - $241,000
$1,607/mo
Zestimate® history
Loading...
Owner options
Explore your selling options
What's special
Nestled on nearly an acre of land in the heart of Howland, this provides a perfect blend of privacy and convenience. First floor living includes a large master BR, a second BR, and full bath. Lovely kitchen is equipped with plenty of good cabinets and a pantry. The dining room, adjacent to the kitchen, offers the opportunity to create an open concept living space enhancing the flow throughout the home. Elegant hardwood floors and trim on the first floor add timeless charm and warmth. An abundance of newer windows throughout floods the home with natural light. A cozy, large knotty pine family room features a slider which opens to a spacious covered porch with skylights perfect for relaxation or entertaining. Upstairs find two additional substantial bedrooms and large closets along with another full bath featuring a ceramic tiled shower. The dry basement features two sizable rooms with glass block windows and a side door walk out providing versatility for various uses whether as additional living space, a workshop or a hobby area. The long concrete driveway leads to an oversized 2 car garage suitable for a shop area, complete with a nearly new propane heater that’s just been filled making it ideal for year-round projects. Perfectly located in a desirable Howland neighborhood minutes from schools, shopping and professional offices, it is an ideal retreat for those seeking both comfort and functionality. Possibilities are endless on this large lot with exceptional frontage.
Home warranty is included for peace of mind— schedule today for this remarkable property in a prime location.
Zillow last checked: 8 hours ago
Listing updated: October 30, 2024 at 09:49am
Listing Provided by:
Joann Petkovich Jpetkovich@coldwellbankerevenbay.com330-207-9259,
Coldwell Banker EvenBay Real Estate LLC
Bought with:
Jessica J Calleja, 2021000220
CENTURY 21 Lakeside Realty
Source: MLS Now,MLS#: 5073236 Originating MLS: Youngstown Columbiana Association of REALTORS
Originating MLS: Youngstown Columbiana Association of REALTORS
Facts & features
Interior
Bedrooms & bathrooms
- Bedrooms: 4
- Bathrooms: 2
- Full bathrooms: 2
- Main level bathrooms: 1
- Main level bedrooms: 2
Primary bedroom
- Description: Hardwood floors under carpet and generous closet,Flooring: Carpet
- Level: First
- Dimensions: 15 x 12
Bedroom
- Description: Hardwood floors under carpet,Flooring: Carpet
- Level: First
- Dimensions: 9 x 12
Bedroom
- Description: Nice sized closet,Flooring: Carpet
- Level: Second
- Dimensions: 10 x 15
Bedroom
- Description: Nice sized closet,Flooring: Carpet
- Level: Second
- Dimensions: 11 x 18
Primary bathroom
- Description: Flooring: Ceramic Tile
- Level: First
- Dimensions: 9 x 6
Bathroom
- Description: Ceramic shower,Flooring: Ceramic Tile
- Level: Second
- Dimensions: 8 x 5
Dining room
- Description: Hardwood floors under carpet,Flooring: Carpet
- Level: First
- Dimensions: 12 x 15
Family room
- Description: Knotty pine, slider to covered patio,Flooring: Carpet
- Level: First
- Dimensions: 13 x 23
Kitchen
- Description: Many cabinets including pantry,Flooring: Linoleum
- Level: First
- Dimensions: 12 x 12
Heating
- Forced Air, Gas
Cooling
- Central Air
Appliances
- Included: Dishwasher, Range
- Laundry: Gas Dryer Hookup, In Basement
Features
- Ceiling Fan(s), Chandelier, Primary Downstairs, Storage, Natural Woodwork
- Windows: Double Pane Windows
- Basement: Exterior Entry,Full,Sump Pump,Walk-Out Access
- Has fireplace: No
- Fireplace features: None
Interior area
- Total structure area: 1,496
- Total interior livable area: 1,496 sqft
- Finished area above ground: 1,496
Property
Parking
- Total spaces: 2
- Parking features: Additional Parking, Concrete, Drain, Driveway, Detached, Garage Faces Front, Garage, Garage Door Opener, Heated Garage, Oversized, Workshop in Garage, Water Available
- Garage spaces: 2
Features
- Levels: One and One Half,Two
- Stories: 2
- Patio & porch: Awning(s), Covered, Front Porch, Patio
- Exterior features: Rain Gutters, Storage
- Pool features: None
- Fencing: None
- Has view: Yes
- View description: Neighborhood
Lot
- Size: 0.83 Acres
- Features: Back Yard, Front Yard, Gentle Sloping, Paved
Details
- Additional structures: Garage(s), Shed(s)
- Parcel number: 28613300
Construction
Type & style
- Home type: SingleFamily
- Architectural style: Cape Cod,Conventional,Traditional
- Property subtype: Single Family Residence
Materials
- Block, Concrete, Vinyl Siding, Wood Siding
- Foundation: Block
- Roof: Asphalt
Condition
- Year built: 1938
Details
- Warranty included: Yes
Utilities & green energy
- Sewer: Public Sewer
- Water: Public
Community & neighborhood
Location
- Region: Warren
Other
Other facts
- Listing terms: Cash,Conventional,FHA,USDA Loan
Price history
| Date | Event | Price |
|---|---|---|
| 10/24/2024 | Sold | $183,000+1.7%$122/sqft |
Source: | ||
| 10/2/2024 | Contingent | $180,000$120/sqft |
Source: | ||
| 9/27/2024 | Listed for sale | $180,000$120/sqft |
Source: | ||
Public tax history
| Year | Property taxes | Tax assessment |
|---|---|---|
| 2024 | $2,075 -2% | $49,040 |
| 2023 | $2,118 +24.5% | $49,040 +36.9% |
| 2022 | $1,701 +2.4% | $35,810 |
Find assessor info on the county website
Neighborhood: Howland Center
Nearby schools
GreatSchools rating
- 6/10Howland Middle SchoolGrades: 5-8Distance: 0.6 mi
- 7/10Howland High SchoolGrades: 9-12Distance: 0.4 mi
- 6/10Mines Elementary SchoolGrades: 3-5Distance: 0.6 mi
Schools provided by the listing agent
- District: Howland LSD - 7808
Source: MLS Now. This data may not be complete. We recommend contacting the local school district to confirm school assignments for this home.
Get pre-qualified for a loan
At Zillow Home Loans, we can pre-qualify you in as little as 5 minutes with no impact to your credit score.An equal housing lender. NMLS #10287.
Sell for more on Zillow
Get a Zillow Showcase℠ listing at no additional cost and you could sell for .
$192,800
2% more+$3,856
With Zillow Showcase(estimated)$196,656
