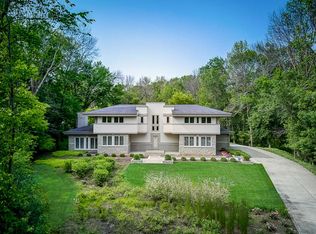Closed
$776,054
320 East Ravine DRIVE, Mequon, WI 53092
3beds
2,566sqft
Single Family Residence
Built in 1935
0.99 Acres Lot
$822,600 Zestimate®
$302/sqft
$4,503 Estimated rent
Home value
$822,600
$691,000 - $979,000
$4,503/mo
Zestimate® history
Loading...
Owner options
Explore your selling options
What's special
Nestled just east of Lake Shore and steps from Virmond Park, this charming Thalman Ranch is perfectly situated in one of SE Mequon's most sought-after locations. The home boasts a formal living room, dining room, and a cozy den for quiet moments. The spacious family room features a vaulted ceiling and a stunning wall of windows that fill the space with natural light, offering views of the beautiful brick patio and private wooded yard. With timeless old-world craftsmanship, including rich wood floors and elegant crown moldings, this home also showcases modern upgrades--a renovated eat-in kitchen with high-end appliances and granite countertops, plus two spa-like bathrooms.
Zillow last checked: 8 hours ago
Listing updated: November 25, 2024 at 06:55am
Listed by:
Falk Ruvin Gallagher Team*,
Keller Williams Realty-Milwaukee North Shore
Bought with:
Falk Ruvin Gallagher Team*
Source: WIREX MLS,MLS#: 1893750 Originating MLS: Metro MLS
Originating MLS: Metro MLS
Facts & features
Interior
Bedrooms & bathrooms
- Bedrooms: 3
- Bathrooms: 3
- Full bathrooms: 2
- 1/2 bathrooms: 1
- Main level bedrooms: 3
Primary bedroom
- Level: Main
- Area: 224
- Dimensions: 16 x 14
Bedroom 2
- Level: Main
- Area: 100
- Dimensions: 10 x 10
Bedroom 3
- Level: Main
- Area: 168
- Dimensions: 14 x 12
Bathroom
- Features: Tub Only, Ceramic Tile, Master Bedroom Bath: Walk-In Shower, Master Bedroom Bath, Shower Stall
Dining room
- Level: Main
- Area: 169
- Dimensions: 13 x 13
Family room
- Level: Main
- Area: 486
- Dimensions: 27 x 18
Kitchen
- Level: Main
- Area: 350
- Dimensions: 25 x 14
Living room
- Level: Main
- Area: 273
- Dimensions: 21 x 13
Office
- Level: Main
- Area: 90
- Dimensions: 10 x 9
Heating
- Natural Gas, Forced Air, Multiple Units, Zoned
Cooling
- Central Air, Multi Units
Appliances
- Included: Other
Features
- High Speed Internet, Pantry, Cathedral/vaulted ceiling, Walk-thru Bedroom
- Flooring: Wood or Sim.Wood Floors
- Basement: Block,Crawl Space,Partial,Sump Pump
Interior area
- Total structure area: 2,566
- Total interior livable area: 2,566 sqft
- Finished area above ground: 2,566
Property
Parking
- Total spaces: 2
- Parking features: Garage Door Opener, Attached, 2 Car
- Attached garage spaces: 2
Features
- Levels: One
- Stories: 1
- Patio & porch: Patio
Lot
- Size: 0.99 Acres
Details
- Parcel number: 150840205000
- Zoning: RES
Construction
Type & style
- Home type: SingleFamily
- Architectural style: Ranch
- Property subtype: Single Family Residence
Materials
- Brick, Brick/Stone, Wood Siding
Condition
- 21+ Years
- New construction: No
- Year built: 1935
Utilities & green energy
- Sewer: Public Sewer
- Water: Well
- Utilities for property: Cable Available
Community & neighborhood
Location
- Region: Mequon
- Municipality: Mequon
Price history
| Date | Event | Price |
|---|---|---|
| 11/25/2024 | Sold | $776,054+10.9%$302/sqft |
Source: | ||
| 10/12/2024 | Contingent | $699,995$273/sqft |
Source: | ||
| 10/10/2024 | Listed for sale | $699,9950%$273/sqft |
Source: | ||
| 6/27/2023 | Sold | $700,000+12.9%$273/sqft |
Source: | ||
| 6/15/2023 | Pending sale | $619,900$242/sqft |
Source: | ||
Public tax history
| Year | Property taxes | Tax assessment |
|---|---|---|
| 2024 | $7,197 +6.6% | $510,600 |
| 2023 | $6,754 +10.7% | $510,600 +9.5% |
| 2022 | $6,099 -0.9% | $466,400 |
Find assessor info on the county website
Neighborhood: 53092
Nearby schools
GreatSchools rating
- 8/10Donges Bay Elementary SchoolGrades: PK-5Distance: 1.9 mi
- 8/10Lake Shore Middle SchoolGrades: 6-8Distance: 1.9 mi
- 10/10Homestead High SchoolGrades: 9-12Distance: 3.5 mi
Schools provided by the listing agent
- Elementary: Donges Bay
- Middle: Lake Shore
- High: Homestead
- District: Mequon-Thiensville
Source: WIREX MLS. This data may not be complete. We recommend contacting the local school district to confirm school assignments for this home.
Get pre-qualified for a loan
At Zillow Home Loans, we can pre-qualify you in as little as 5 minutes with no impact to your credit score.An equal housing lender. NMLS #10287.
Sell for more on Zillow
Get a Zillow Showcase℠ listing at no additional cost and you could sell for .
$822,600
2% more+$16,452
With Zillow Showcase(estimated)$839,052
