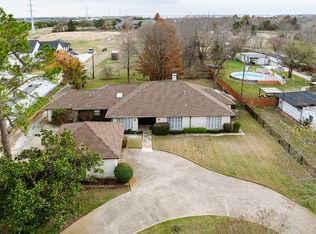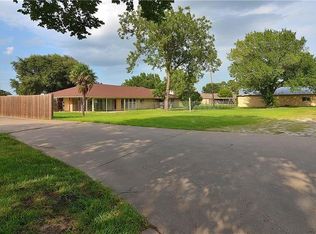Ideally located just 15 minutes from downtown, this brick home is in an idyllic country setting with mature trees, perennial plantings, roses, fruit trees, separate shop and outbuilding on almost 2 acres. Directly across from a large pond that is part of the town's parks and trail plan. The home features a new roof on Jan '17, large living area w vaulted ceilings, fireplace, & large windows overlooking screened patio & deep back yard. Master has en suite and walk-in closets. With a superb school district, excellent city facilities, & close to Lake Ray Hubbard, it just doesn't get any better. The hometown feel makes this a great place for making a home and creating memories. Call us for an appointment today!
This property is off market, which means it's not currently listed for sale or rent on Zillow. This may be different from what's available on other websites or public sources.


