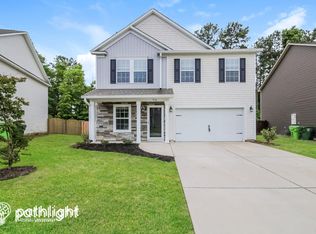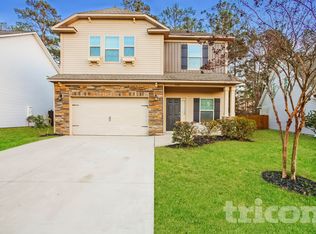Blythewood Crossing Single Family home 4 bedroom 2.5 bath 2 car large level fenced yard back up to privacy. Both formal dining & formal living room with large great room with fireplace open to the kitchen area hard wood thru out. Kitchen has large island granite counter tops with dark stained cabinets. Built 2017 energy efficient HOA $350 per year MJS management. Master dual vanity separate shower garden tub. Bed 1-3 have shared bath tun shower combo.
This property is off market, which means it's not currently listed for sale or rent on Zillow. This may be different from what's available on other websites or public sources.

