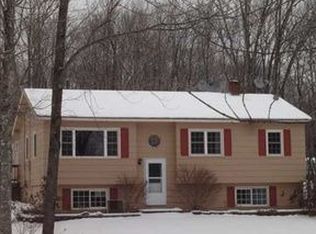Closed
$90,000
320 Fuller Road, Carmel, ME 04419
3beds
1,720sqft
Single Family Residence
Built in 1920
3 Acres Lot
$90,600 Zestimate®
$52/sqft
$2,189 Estimated rent
Home value
$90,600
$82,000 - $101,000
$2,189/mo
Zestimate® history
Loading...
Owner options
Explore your selling options
What's special
New England farmhouse with three bedrooms two baths. This home has a spacious kitchen with plenty of cupboard space. The living room is open to the kitchen, and it is large enough to include a dining area or an office area. 1st level has a full bathroom off the living room. Off the kitchen are two other rooms that could be a family room, office, or maybe another bedroom. There is an attached shed that can hold lawn mowers, snowblowers etc., and storage above. The 2nd floor of the home has three bedrooms and a full bath. Home has a front deck and a back porch. Home does need TLC. Make this home your own special place in charming Carmel Maine.
Zillow last checked: 8 hours ago
Listing updated: January 08, 2026 at 01:58pm
Listed by:
Berkshire Hathaway HomeServices Northeast Real Estate
Bought with:
ERA Dawson-Bradford Co.
Source: Maine Listings,MLS#: 1632546
Facts & features
Interior
Bedrooms & bathrooms
- Bedrooms: 3
- Bathrooms: 2
- Full bathrooms: 2
Bedroom 1
- Features: Closet, Skylight
- Level: Second
Bedroom 2
- Features: Closet
- Level: Second
Bedroom 3
- Features: Closet
- Level: Second
Family room
- Level: First
Kitchen
- Features: Eat-in Kitchen
- Level: First
Living room
- Level: First
Mud room
- Level: First
Heating
- Baseboard, Hot Water
Cooling
- None
Features
- Flooring: Laminate, Vinyl, Wood, Linoleum
- Basement: Interior Entry
- Has fireplace: No
Interior area
- Total structure area: 1,720
- Total interior livable area: 1,720 sqft
- Finished area above ground: 1,720
- Finished area below ground: 0
Property
Features
- Levels: Multi/Split
- Patio & porch: Deck, Porch
Lot
- Size: 3 Acres
Details
- Additional structures: Outbuilding, Shed(s)
- Parcel number: CARMM0010L21
- Zoning: RES
Construction
Type & style
- Home type: SingleFamily
- Architectural style: Colonial,Farmhouse,New Englander
- Property subtype: Single Family Residence
Materials
- Roof: Pitched,Shingle
Condition
- Year built: 1920
Utilities & green energy
- Electric: Circuit Breakers
- Sewer: Private Sewer, Septic Tank
- Water: Private, Well
Community & neighborhood
Location
- Region: Carmel
Price history
| Date | Event | Price |
|---|---|---|
| 1/6/2026 | Sold | $90,000-9.9%$52/sqft |
Source: | ||
| 12/16/2025 | Pending sale | $99,900$58/sqft |
Source: | ||
| 12/3/2025 | Price change | $99,900-25.9%$58/sqft |
Source: | ||
| 10/11/2025 | Price change | $134,900-10%$78/sqft |
Source: | ||
| 9/6/2025 | Price change | $149,900-6.3%$87/sqft |
Source: | ||
Public tax history
| Year | Property taxes | Tax assessment |
|---|---|---|
| 2024 | $2,322 +5.4% | $170,100 |
| 2023 | $2,203 +2.8% | $170,100 |
| 2022 | $2,143 +1% | $170,100 +36.3% |
Find assessor info on the county website
Neighborhood: 04419
Nearby schools
GreatSchools rating
- 5/10Carmel Elementary SchoolGrades: PK-4Distance: 1.6 mi
- 5/10Caravel Middle SchoolGrades: 5-8Distance: 2.3 mi
Get pre-qualified for a loan
At Zillow Home Loans, we can pre-qualify you in as little as 5 minutes with no impact to your credit score.An equal housing lender. NMLS #10287.
