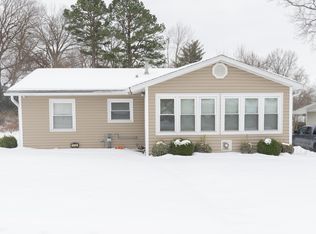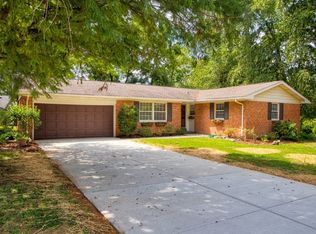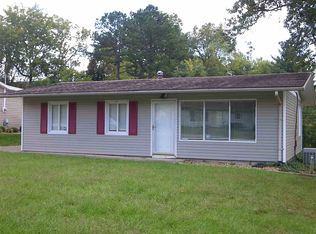A rare find in this nice brick home on the North side in move-in condition. This home has been well maintained over the years and it shows with all the interior kept up to date. Features a nice flowing floor plan with walk out basement. The formal living room offers a firebox which is surrounded by built in bookcases. This room flows into a generous sized kitchen with a abundance of beautiful white cabinets with a gorgeous ceramic tile backsplash, island breakfast bar, hardwood flooring & lovely stainless steel appliances. The master bedroom with private bath opens to a lovely private deck overlooking the nice tree lined back lawn. You will be totally overwhelmed by the awesome finished basement with a large stunning family room with nice pergo flooring and a lovely oversized fireplace to cozy up to on these cold winter nights. From there is French doors which leads to a nice covered patio to enjoy fun cookouts and entertainment with family & friends. 2.5 car end load garage. 2/10 warranty included. This is a very impressive home that needs to viewed inside.
This property is off market, which means it's not currently listed for sale or rent on Zillow. This may be different from what's available on other websites or public sources.


