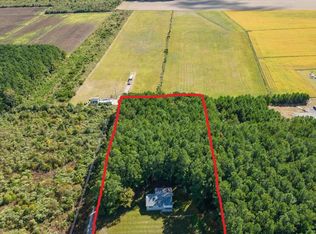There's not much more you could ask for...2400 sqft beautifully remodeled split floor plan home on 13 acres less than 15 minutes to downtown Elizabeth City. Oversized master suite has huge bath with walk in tile shower, tile floors, double vanity and 9'X8.5' walk in closet! Open living space with sitting area, large living and dining rooms and kitchen with TONS of custom cabinets, corian countertops and bar. Large utility room with storage closet and pantry. 2 additional large bedrooms with lot of closet space & FROG over double car garage, outbuilding and covered porch overlooking acreage.
This property is off market, which means it's not currently listed for sale or rent on Zillow. This may be different from what's available on other websites or public sources.

