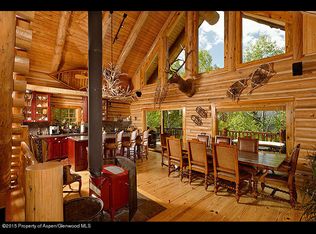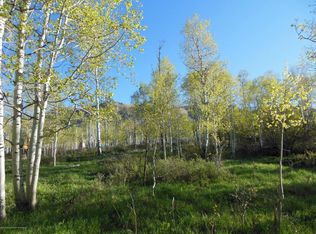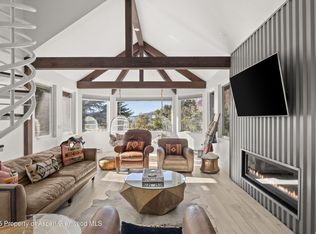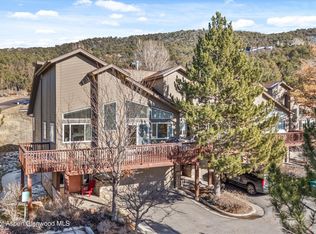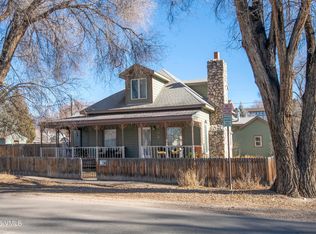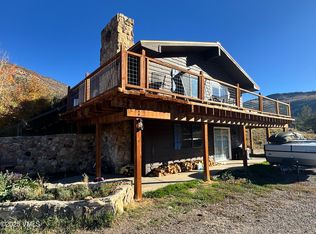Perched above the Ruedi Reservoir with sweeping views of the Frying Pan River Valley, this stunning single-level home blends thoughtful design, quality craftsmanship, and modern mountain living.
With 2,400 square feet of living space, the home offers 3 bedrooms and 2.5 baths, including two private primary suites at opposite ends of the home. Each bedroom has its own exterior door, creating excellent separation of space and ideal guest quarters. Radiant-heat concrete floors run throughout, complemented by custom woodworking, cherry interior doors, sustainably sourced wood ceiling, handmade sconces, granite countertops, and a cozy wood-burning stove. Built with engineered wood for the interior walls, the home is exceptionally solid and quiet.
The oversized 864-square-foot heated shop/garage provides abundant room for a woodshop, vehicles, hobbies, or storage, with radiant-heat concrete floors for comfort and functionality. Designed and built by the current owner with efficiency and durability in mind, the home includes Sierra Pacific windows, exceptionally high R-value insulation, a metal standing-seam roof, and an exterior home sprinkler system for fire mitigation.
Situated on a private, flat acre, the home is both spacious and tranquil. The outdoor spaces invite relaxation and connection, whether soaking in the hot tub on the separate deck or gathering on the flagstone patio to watch the sun set over the valley.
New construction
$1,395,000
320 Hawk Ln, Basalt, CO 81621
3beds
2,400sqft
Est.:
Single Family Residence
Built in 2018
1 Acres Lot
$1,325,000 Zestimate®
$581/sqft
$154/mo HOA
What's special
Flagstone patioPrivate flat acreSierra pacific windowsSingle-level homeExterior home sprinkler systemPrivate primary suitesGranite countertops
- 132 days |
- 1,329 |
- 60 |
Zillow last checked: 8 hours ago
Listing updated: January 19, 2026 at 10:50am
Listed by:
Gabriella M Sutro (970)963-3300,
Coldwell Banker Mason Morse-Carbondale,
Audrey Imhoff 303-870-6974,
Coldwell Banker Mason Morse-Carbondale
Source: AGSMLS,MLS#: 190166
Tour with a local agent
Facts & features
Interior
Bedrooms & bathrooms
- Bedrooms: 3
- Bathrooms: 3
- Full bathrooms: 2
- 1/2 bathrooms: 1
Heating
- Radiant
Cooling
- None
Appliances
- Laundry: Common Area
Features
- Number of fireplaces: 1
- Fireplace features: Wood Burning
Interior area
- Total structure area: 2,400
- Total interior livable area: 2,400 sqft
Property
Parking
- Total spaces: 2
- Parking features: Garage
- Garage spaces: 2
Lot
- Size: 1 Acres
- Features: Corner Lot
Details
- Parcel number: 247106302002
- Zoning: Residential
Construction
Type & style
- Home type: SingleFamily
- Architectural style: Contemporary
- Property subtype: Single Family Residence
Materials
- Wood Siding, Frame
- Foundation: Slab
- Roof: Metal
Condition
- New Construction
- New construction: Yes
- Year built: 2018
Utilities & green energy
- Water: Public
- Utilities for property: Propane
Green energy
- Construction elements: Regionally-Sourced Materials
Community & HOA
Community
- Subdivision: Ruedi Shores
HOA
- Has HOA: Yes
- Services included: Management, Water, Trash, Maintenance Grounds
- HOA fee: $461 quarterly
Location
- Region: Basalt
Financial & listing details
- Price per square foot: $581/sqft
- Tax assessed value: $865,750
- Annual tax amount: $7,542
- Date on market: 9/17/2025
- Listing terms: New Loan,Cash
- Inclusions: Dryer, Refrigerator, Washer, Range, Dishwasher
- Exclusions: See Remarks
Estimated market value
$1,325,000
$1.26M - $1.39M
$7,008/mo
Price history
Price history
| Date | Event | Price |
|---|---|---|
| 9/17/2025 | Listed for sale | $1,395,000+2225%$581/sqft |
Source: AGSMLS #190166 Report a problem | ||
| 5/15/2017 | Sold | $60,000-20.9%$25/sqft |
Source: Public Record Report a problem | ||
| 8/23/2016 | Listed for sale | $75,900$32/sqft |
Source: Leverich & Carr #143742 Report a problem | ||
| 8/12/2016 | Pending sale | $75,900$32/sqft |
Source: Leverich & Carr #143742 Report a problem | ||
| 8/2/2016 | Price change | $75,900-3.9%$32/sqft |
Source: Leverich & Carr #143742 Report a problem | ||
Public tax history
Public tax history
| Year | Property taxes | Tax assessment |
|---|---|---|
| 2024 | $7,418 +19.4% | $58,000 -5.4% |
| 2023 | $6,211 -2.7% | $61,280 +57.2% |
| 2022 | $6,386 | $38,970 -2.8% |
Find assessor info on the county website
BuyAbility℠ payment
Est. payment
$7,759/mo
Principal & interest
$6640
Home insurance
$488
Other costs
$631
Climate risks
Neighborhood: 81621
Nearby schools
GreatSchools rating
- 4/10Basalt Middle SchoolGrades: 5-8Distance: 11.6 mi
- 6/10Basalt High SchoolGrades: 9-12Distance: 12.1 mi
- 7/10Basalt Elementary SchoolGrades: PK-4Distance: 11.6 mi
- Loading
- Loading
