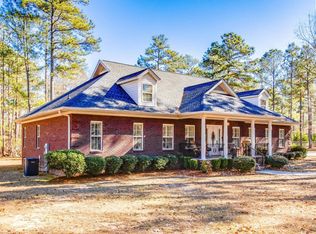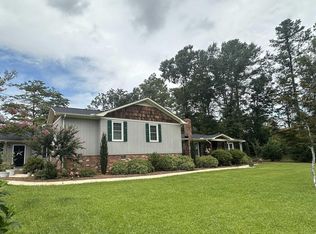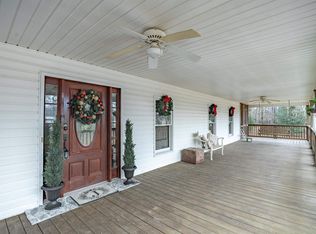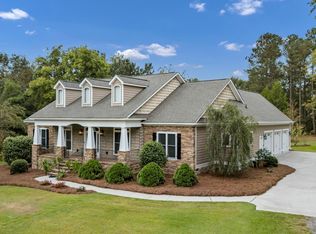This beautifully built country estate combines elegant residential living with fully equipped agricultural and equestrian facilities. Every feature was thoughtfully designed with longevity and comfort in mind, and the seller spared no expense in quality materials and professional installation.The main residence, constructed at a cost of $415,000, offers modern amenities, spacious living areas, and low utility expenses -- averaging only $125/month for electricity thanks to energy-efficient systems. A whole-house generator ($14,000 installation) and propane system ($10,000 installation) ensure uninterrupted peace of mind year-round.Custom Barn -- $180,000 construction; exceptional craftsmanship Barn Well -- $14,000 dedicated water supply including hot waterOVER $850,000 INVESTE
Active
$719,900
320 Henry Stabler Rd, Swansea, SC 29160
4beds
2,200sqft
Est.:
Farm
Built in 2025
6.5 Acres Lot
$-- Zestimate®
$327/sqft
$-- HOA
What's special
Modern amenitiesElegant residential living
- 90 days |
- 807 |
- 39 |
Zillow last checked: 8 hours ago
Listing updated: October 28, 2025 at 10:10am
Listed by:
NorthGroup Real Estate LLC
Source: CTMLS,MLS#: 25028375
Tour with a local agent
Facts & features
Interior
Bedrooms & bathrooms
- Bedrooms: 4
- Bathrooms: 3
- Full bathrooms: 2
- 1/2 bathrooms: 1
Rooms
- Room types: Bonus Room, Office, Bonus, Eat-In-Kitchen, Laundry, Pantry
Heating
- Central
Cooling
- Central Air
Appliances
- Laundry: Laundry Room
Features
- Ceiling - Cathedral/Vaulted, Eat-in Kitchen, Pantry
- Flooring: Carpet, Luxury Vinyl
- Number of fireplaces: 1
- Fireplace features: One, Wood Burning
Interior area
- Total structure area: 2,200
- Total interior livable area: 2,200 sqft
Property
Parking
- Total spaces: 2
- Parking features: Garage, Attached, Garage Door Opener
- Attached garage spaces: 2
Features
- Levels: One
- Stories: 1
- Patio & porch: Front Porch
Lot
- Size: 6.5 Acres
- Features: 5 - 10 Acres
Details
- Parcel number: 01220005009
- Horses can be raised: Yes
Construction
Type & style
- Home type: SingleFamily
- Architectural style: Horse Farm,Tudor
- Property subtype: Farm
Materials
- Cement Siding
- Foundation: Crawl Space
- Roof: Architectural
Condition
- New construction: No
- Year built: 2025
Utilities & green energy
- Sewer: Septic Tank
- Water: Well
Green energy
- Energy efficient items: HVAC, Insulation, Roof
Community & HOA
Community
- Features: Horses OK
- Subdivision: None
Location
- Region: Swansea
Financial & listing details
- Price per square foot: $327/sqft
- Date on market: 10/20/2025
- Listing terms: Any
Estimated market value
Not available
Estimated sales range
Not available
Not available
Price history
Price history
| Date | Event | Price |
|---|---|---|
| 10/20/2025 | Listed for sale | $719,900+0.7%$327/sqft |
Source: | ||
| 10/16/2025 | Listing removed | $715,000$325/sqft |
Source: | ||
| 10/9/2025 | Price change | $715,000-4.7%$325/sqft |
Source: | ||
| 9/25/2025 | Price change | $750,000-3.2%$341/sqft |
Source: | ||
| 9/21/2025 | Listed for sale | $775,000-5.9%$352/sqft |
Source: | ||
Public tax history
Public tax history
Tax history is unavailable.BuyAbility℠ payment
Est. payment
$3,935/mo
Principal & interest
$3395
Property taxes
$288
Home insurance
$252
Climate risks
Neighborhood: 29160
Nearby schools
GreatSchools rating
- NALexington Four Early Childhood CenterGrades: PK-KDistance: 8.3 mi
- NASwansea High Freshman AcademyGrades: 9Distance: 8.8 mi
- 2/10Swansea High SchoolGrades: 9-12Distance: 8.1 mi
Schools provided by the listing agent
- Elementary: Lexington Elementary
- Middle: Frances Mack Intermediate
- High: Swansea High
Source: CTMLS. This data may not be complete. We recommend contacting the local school district to confirm school assignments for this home.
- Loading
- Loading





