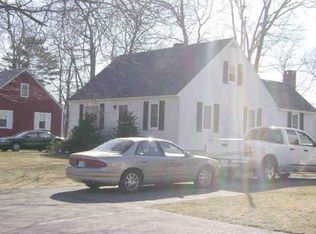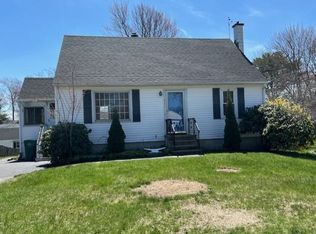Closed
Listed by:
Lauren Belaidi,
The Aland Realty Group 603-501-0463
Bought with: The Aland Realty Group
$535,000
320 High Street, Hampton, NH 03842
3beds
1,070sqft
Ranch
Built in 1956
0.36 Acres Lot
$576,900 Zestimate®
$500/sqft
$2,897 Estimated rent
Home value
$576,900
$548,000 - $606,000
$2,897/mo
Zestimate® history
Loading...
Owner options
Explore your selling options
What's special
One mile from the beach! This Hampton ranch is the perfect location to enjoy all the seacoast has to offer. Open kitchen and dining lead to a light filled living room equipped with a fireplace with wood stove insert. Down the hall, 3 spacious bedrooms with hardwood floors, and a recently updated bathroom. The basement space almost doubles the square feet, with a separate finished room, great for additional living space! Spacious deck off the dining area leads to a sprawling backyard! Partially fenced, the yard has a fire pit, garden, stone wall, outdoor shower, AND abuts conservation land. Attached 1 car garage with paved and gravel space for ample parking. Sidewalks line High Street all the way down to the beach for easy Hampton living. Beaches, downtown Portsmouth, and I-95/Boston are all nearby and easily accessible! Delayed showings begin Friday 10/27 with Open Houses Fri 10/27 4-6, Sat 10/28 11-1, & 10/29 Sun 11-1
Zillow last checked: 8 hours ago
Listing updated: November 27, 2023 at 04:56pm
Listed by:
Lauren Belaidi,
The Aland Realty Group 603-501-0463
Bought with:
Lauren Belaidi
The Aland Realty Group
Source: PrimeMLS,MLS#: 4975563
Facts & features
Interior
Bedrooms & bathrooms
- Bedrooms: 3
- Bathrooms: 1
- Full bathrooms: 1
Heating
- Oil, Wood, Hot Water, Wood Stove
Cooling
- None
Appliances
- Included: Dryer, Electric Range, Refrigerator, Washer, Water Heater off Boiler, Instant Hot Water
- Laundry: In Basement
Features
- Natural Light
- Flooring: Hardwood
- Windows: Blinds
- Basement: Daylight,Partially Finished,Storage Space,Interior Entry
Interior area
- Total structure area: 2,070
- Total interior livable area: 1,070 sqft
- Finished area above ground: 1,070
- Finished area below ground: 0
Property
Parking
- Total spaces: 1
- Parking features: Paved, Attached
- Garage spaces: 1
Accessibility
- Accessibility features: 1st Floor Bedroom, 1st Floor Full Bathroom, One-Level Home
Features
- Levels: One
- Stories: 1
- Exterior features: Deck, Garden
- Fencing: Partial
Lot
- Size: 0.36 Acres
- Features: Level, Open Lot, Sidewalks
Details
- Parcel number: HMPTM179B14A
- Zoning description: RA
Construction
Type & style
- Home type: SingleFamily
- Architectural style: Ranch
- Property subtype: Ranch
Materials
- Wood Frame, Vinyl Exterior, Vinyl Siding
- Foundation: Poured Concrete
- Roof: Fiberglass,Asphalt Shingle
Condition
- New construction: No
- Year built: 1956
Utilities & green energy
- Electric: 100 Amp Service
- Sewer: Public Sewer
- Utilities for property: Cable Available
Community & neighborhood
Location
- Region: Hampton
Other
Other facts
- Road surface type: Paved
Price history
| Date | Event | Price |
|---|---|---|
| 11/27/2023 | Sold | $535,000-6.9%$500/sqft |
Source: | ||
| 10/31/2023 | Contingent | $574,900$537/sqft |
Source: | ||
| 10/26/2023 | Listed for sale | $574,900+88.5%$537/sqft |
Source: | ||
| 6/1/2018 | Sold | $305,000$285/sqft |
Source: Public Record Report a problem | ||
Public tax history
| Year | Property taxes | Tax assessment |
|---|---|---|
| 2024 | $5,323 +11.4% | $432,100 +51.5% |
| 2023 | $4,779 +5.8% | $285,300 |
| 2022 | $4,519 -0.4% | $285,300 +0.2% |
Find assessor info on the county website
Neighborhood: 03842
Nearby schools
GreatSchools rating
- 8/10Adeline C. Marston SchoolGrades: 3-5Distance: 0.6 mi
- 8/10Hampton AcademyGrades: 6-8Distance: 0.8 mi
- 6/10Winnacunnet High SchoolGrades: 9-12Distance: 0.9 mi
Schools provided by the listing agent
- Elementary: Adeline C. Marston School
- Middle: Hampton Academy Junior HS
- High: Winnacunnet High School
- District: Hampton Sch District SAU #90
Source: PrimeMLS. This data may not be complete. We recommend contacting the local school district to confirm school assignments for this home.

Get pre-qualified for a loan
At Zillow Home Loans, we can pre-qualify you in as little as 5 minutes with no impact to your credit score.An equal housing lender. NMLS #10287.
Sell for more on Zillow
Get a free Zillow Showcase℠ listing and you could sell for .
$576,900
2% more+ $11,538
With Zillow Showcase(estimated)
$588,438
