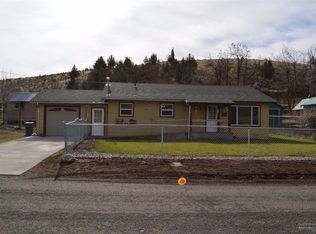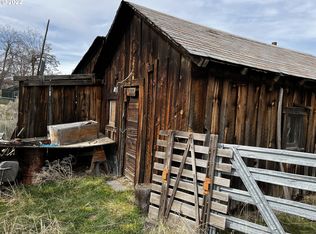Closed
$185,000
320 High St, Mitchell, OR 97750
2beds
1baths
1,250sqft
Single Family Residence
Built in 1960
0.3 Acres Lot
$182,500 Zestimate®
$148/sqft
$1,235 Estimated rent
Home value
$182,500
Estimated sales range
Not available
$1,235/mo
Zestimate® history
Loading...
Owner options
Explore your selling options
What's special
This beautiful home is located in the historical town of Mitchell. If you're looking for a very well cared for maintained property with several upgrades to call home, this is it! Located on a large lot, this 2 bedroom, 1 bath home boast an open living and dining area space. The kitchen has plenty of counter space with tile countertops and backsplash including some very detailed accents within the design. Tile floors throughout for a modern look and feel. The countertops in the bathroom along with the shower are also tiled. This home gives a whole new meaning to ''move in ready''. Whether its after a day at work, an afternoon at the Painted Hills or a swim in the John Day River, relax out on the covered patio area. Additional features include fenced front & back yard, large storage shed and plenty of room for an RV, boat or to build a shop. Additional information available.
Zillow last checked: 8 hours ago
Listing updated: February 10, 2026 at 03:11am
Listed by:
Crook County Properties LLC 541-447-3020
Bought with:
Crook County Properties LLC
Source: Oregon Datashare,MLS#: 220203188
Facts & features
Interior
Bedrooms & bathrooms
- Bedrooms: 2
- Bathrooms: 1
Heating
- Electric, Oil, Propane
Cooling
- Wall/Window Unit(s)
Appliances
- Included: Dishwasher, Dryer, Microwave, Oven, Range, Range Hood, Refrigerator, Tankless Water Heater, Washer
Features
- Ceiling Fan(s), Open Floorplan, Pantry, Primary Downstairs, Tile Counters, Tile Shower
- Flooring: Tile
- Windows: Double Pane Windows, Vinyl Frames
- Basement: None
- Has fireplace: Yes
- Fireplace features: Gas
- Common walls with other units/homes: No Common Walls
Interior area
- Total structure area: 1,250
- Total interior livable area: 1,250 sqft
Property
Parking
- Total spaces: 1
- Parking features: Attached, Driveway, Gravel, On Street
- Attached garage spaces: 1
- Has uncovered spaces: Yes
Accessibility
- Accessibility features: Accessible Approach with Ramp, Accessible Entrance
Features
- Levels: One
- Stories: 1
- Patio & porch: Covered, Patio, Porch, Rear Porch, See Remarks
- Fencing: Fenced
- Has view: Yes
- View description: Neighborhood, Ridge, Territorial
Lot
- Size: 0.30 Acres
Details
- Additional structures: Storage
- Parcel number: 452
- Zoning description: Residential
- Special conditions: Standard
Construction
Type & style
- Home type: SingleFamily
- Architectural style: Traditional
- Property subtype: Single Family Residence
Materials
- Frame
- Foundation: Stemwall
- Roof: Composition
Condition
- New construction: No
- Year built: 1960
Utilities & green energy
- Sewer: Septic Tank, Standard Leach Field
- Water: Public
Community & neighborhood
Security
- Security features: Carbon Monoxide Detector(s), Smoke Detector(s)
Location
- Region: Mitchell
- Subdivision: Sasser’s Addition
Other
Other facts
- Listing terms: Cash,Conventional,FHA,USDA Loan,VA Loan
- Road surface type: Paved
Price history
| Date | Event | Price |
|---|---|---|
| 8/22/2025 | Sold | $185,000-2.1%$148/sqft |
Source: | ||
| 7/22/2025 | Pending sale | $189,000$151/sqft |
Source: | ||
| 7/21/2025 | Price change | $189,000-13.7%$151/sqft |
Source: | ||
| 7/8/2025 | Price change | $219,000-4.4%$175/sqft |
Source: | ||
| 6/25/2025 | Price change | $229,000-5.4%$183/sqft |
Source: | ||
Public tax history
| Year | Property taxes | Tax assessment |
|---|---|---|
| 2024 | $1,530 +3% | $87,160 +3% |
| 2023 | $1,485 +3% | $84,630 +3% |
| 2022 | $1,442 +3% | $82,170 +3% |
Find assessor info on the county website
Neighborhood: 97750
Nearby schools
GreatSchools rating
- 2/10Mitchell SchoolGrades: K-12Distance: 0.1 mi
Schools provided by the listing agent
- Elementary: Mitchell School
Source: Oregon Datashare. This data may not be complete. We recommend contacting the local school district to confirm school assignments for this home.
Get pre-qualified for a loan
At Zillow Home Loans, we can pre-qualify you in as little as 5 minutes with no impact to your credit score.An equal housing lender. NMLS #10287.

