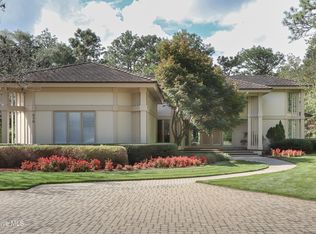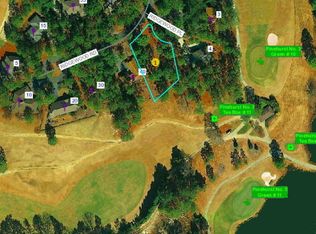Sold for $1,725,000
$1,725,000
320 Inverrary Road, Pinehurst, NC 28374
4beds
3,671sqft
Single Family Residence
Built in 1987
0.96 Acres Lot
$1,954,200 Zestimate®
$470/sqft
$3,384 Estimated rent
Home value
$1,954,200
$1.76M - $2.21M
$3,384/mo
Zestimate® history
Loading...
Owner options
Explore your selling options
What's special
LOCATION! LOCATION! LOCATION! Situated on nearly an acre of land with more than 340 feet of golf frontage on the world renowned Pinehurst No 2 Golf Course, site of U.S. Opens in 1999, 2005, 2014 and soon to be the 2024 U.S. Open. This is a once in a lifetime opportunity to own a home on Pinehurst No 2 - Donald Ross's crowned jewel. This stately home borders the 7th and 8th fairways with panoramic views of multiple golf holes including hole No 2 and hole No 16. Because the LOT extends far beyond the adjacent neighbors' LOTS, and comes to a point between the 7th and 8th fairways, there is complete privacy and the feeling of being on an ''island of golf''. Entertain on the deck or brick patio and take in all that this historic course symbolizes. Lovingly maintained by one owner, this custom built home was strategically designed. There are golf views from nearly every room of the home, plus brick patio and an additional deck.The design and many features of the home were modeled after a family home in London. The large open rooms with deep wood molding, handsome wood bookcases and fireplace, are reminiscent of stately English residences. There are four bedrooms and three and one half baths. One of the bedrooms currently serves as a handsome office with walls of glass overlooking the golf course.
A long circular driveway adds to the beauty and enticement of this special property. Immediate access to Pinehurst CC Signature Charter membership 1-9 with no wait list. Buyer to pay all transfer fees. Spacious 2 car garage with cart storage and workshop. area.
Zillow last checked: 8 hours ago
Listing updated: January 18, 2026 at 10:42pm
Listed by:
Lin Hutaff 910-528-6427,
Lin Hutaff's Pinehurst Realty Group
Bought with:
A Non Member
A Non Member
Source: Hive MLS,MLS#: 100366220 Originating MLS: Mid Carolina Regional MLS
Originating MLS: Mid Carolina Regional MLS
Facts & features
Interior
Bedrooms & bathrooms
- Bedrooms: 4
- Bathrooms: 4
- Full bathrooms: 3
- 1/2 bathrooms: 1
Primary bedroom
- Level: Main
- Dimensions: 17 x 15.25
Bedroom 1
- Level: Main
- Dimensions: 17 x 14
Bedroom 2
- Level: Main
- Dimensions: 13.67 x 11.5
Bedroom 3
- Level: Main
- Dimensions: 17 x 12.75
Breakfast nook
- Level: Main
- Dimensions: 15 x 11.75
Dining room
- Level: Main
- Dimensions: 15.67 x 18
Kitchen
- Level: Main
- Dimensions: 17 x 13.58
Laundry
- Level: Main
- Dimensions: 16 x 6
Living room
- Level: Main
- Dimensions: 25.5 x 18
Other
- Description: Golf Carrt Storage
- Level: Main
- Dimensions: 8.75 x 7.25
Other
- Description: Carolina Room
- Level: Main
- Dimensions: 15.75 x 19
Other
- Description: Garage
- Level: Main
- Dimensions: 24.17 x 22.25
Other
- Description: Storage
- Level: Main
- Dimensions: 15 x 6.75
Heating
- Electric, Heat Pump
Cooling
- Central Air
Features
- Master Downstairs, Walk-in Closet(s), High Ceilings, Entrance Foyer, Solid Surface, Bookcases, Kitchen Island, Ceiling Fan(s), Pantry, Walk-in Shower, Walk-In Closet(s)
- Flooring: Carpet, Tile, Wood
Interior area
- Total structure area: 3,671
- Total interior livable area: 3,671 sqft
Property
Parking
- Total spaces: 2
- Parking features: Circular Driveway, On Site, Unpaved
- Garage spaces: 2
- Has uncovered spaces: Yes
Features
- Levels: One
- Stories: 1
- Patio & porch: Deck, Patio
- Exterior features: None
- Fencing: None
Lot
- Size: 0.96 Acres
- Dimensions: 160 x 183.88 x 220.7 x 40.63 x 244.8
- Features: See Remarks
Details
- Parcel number: 00030097
- Zoning: R30
- Special conditions: Standard
Construction
Type & style
- Home type: SingleFamily
- Property subtype: Single Family Residence
Materials
- Brick
- Foundation: Crawl Space
- Roof: Composition
Condition
- New construction: No
- Year built: 1987
Utilities & green energy
- Sewer: Public Sewer
- Water: Public
- Utilities for property: Sewer Available, Water Available
Community & neighborhood
Location
- Region: Pinehurst
- Subdivision: Fairwoods on 7
HOA & financial
HOA
- Has HOA: Yes
- HOA fee: $1,200 annually
- Amenities included: See Remarks
Other
Other facts
- Listing agreement: Exclusive Right To Sell
- Listing terms: Cash,Conventional,See Remarks
Price history
| Date | Event | Price |
|---|---|---|
| 4/6/2023 | Sold | $1,725,000-9%$470/sqft |
Source: | ||
| 2/6/2023 | Pending sale | $1,895,000$516/sqft |
Source: | ||
| 1/31/2023 | Listed for sale | $1,895,000$516/sqft |
Source: | ||
Public tax history
| Year | Property taxes | Tax assessment |
|---|---|---|
| 2024 | $7,315 -4.2% | $1,277,740 |
| 2023 | $7,634 +14% | $1,277,740 +38.1% |
| 2022 | $6,696 -3.5% | $925,030 +15.4% |
Find assessor info on the county website
Neighborhood: 28374
Nearby schools
GreatSchools rating
- 4/10Southern Pines Elementary SchoolGrades: PK-5Distance: 2.8 mi
- 6/10Southern Middle SchoolGrades: 6-8Distance: 3.3 mi
- 5/10Pinecrest High SchoolGrades: 9-12Distance: 1.6 mi

Get pre-qualified for a loan
At Zillow Home Loans, we can pre-qualify you in as little as 5 minutes with no impact to your credit score.An equal housing lender. NMLS #10287.

