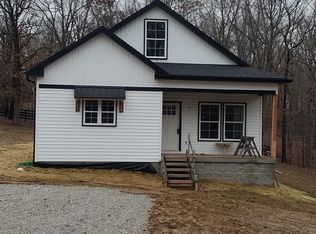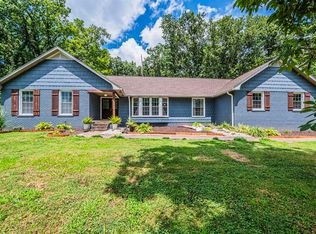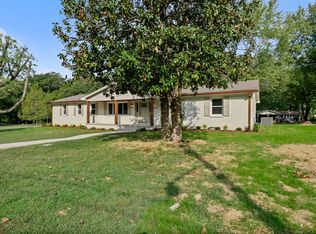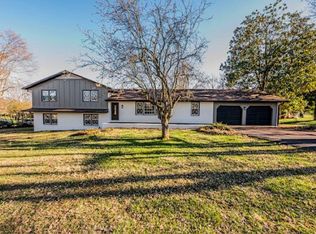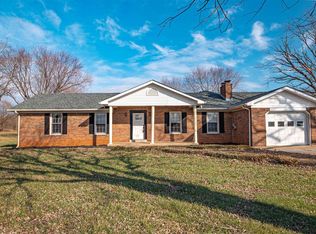Motivated Seller!! Come and see this new construction home by Blair Construction set in the woods on a private 2 acre lot. At 3,589 +/- sqft, this home offers 4 bed, 3 full baths,and a huge bonus room. It features a large kitchen, dining room, deep 2 car garage, large wooden rear deck overlooking the woods, and so much more! Call today to schedule your private tour. Fiber internet available.
New construction
Price cut: $10K (1/5)
$399,900
320 Jenkins Rd, Bowling Green, KY 42101
4beds
3,589sqft
Est.:
Single Family Residence
Built in 2025
2 Acres Lot
$393,200 Zestimate®
$111/sqft
$-- HOA
What's special
Private acre lotLarge wooden rear deckLarge kitchenHuge bonus roomDining roomOverlooking the woods
- 225 days |
- 1,767 |
- 81 |
Zillow last checked: 8 hours ago
Listing updated: January 08, 2026 at 11:59am
Listed by:
Eric Burcham 270-313-3563,
Coldwell Banker Legacy Group
Source: RASK,MLS#: RA20253332
Tour with a local agent
Facts & features
Interior
Bedrooms & bathrooms
- Bedrooms: 4
- Bathrooms: 3
- Full bathrooms: 3
- Main level bathrooms: 2
- Main level bedrooms: 3
Rooms
- Room types: Bonus Room, Formal Dining Room
Primary bedroom
- Level: Main
- Length: 14
Bedroom 2
- Level: Main
- Area: 132
- Dimensions: 12 x 11
Bedroom 3
- Level: Main
- Area: 108.17
- Dimensions: 11 x 9.83
Bedroom 4
- Level: Upper
- Area: 154.82
- Dimensions: 13.08 x 11.83
Primary bathroom
- Level: Main
- Area: 134.67
- Dimensions: 16 x 8.42
Bathroom
- Features: Double Vanity, Granite Counters, Walk-In Closet(s)
Dining room
- Level: Main
- Length: 12.67
Family room
- Level: Main
- Area: 251.22
- Dimensions: 19.83 x 12.67
Kitchen
- Features: Granite Counters
- Level: Main
- Area: 221.33
- Dimensions: 16 x 13.83
Heating
- Heat Pump, Electric
Cooling
- Central Electric
Appliances
- Included: Dishwasher, Microwave, Range/Oven, Refrigerator, Electric Water Heater
- Laundry: Laundry Room
Features
- Ceiling Fan(s), Split Bedroom Floor Plan, Walls (Dry Wall), Formal Dining Room
- Flooring: Vinyl
- Windows: Thermo Pane Windows
- Basement: None,Crawl Space
- Has fireplace: Yes
- Fireplace features: Electric
Interior area
- Total structure area: 3,589
- Total interior livable area: 3,589 sqft
Property
Parking
- Total spaces: 2
- Parking features: Attached
- Attached garage spaces: 2
- Has uncovered spaces: Yes
Accessibility
- Accessibility features: None
Features
- Levels: One and One Half
- Patio & porch: Deck
- Exterior features: Lighting, Mature Trees
- Fencing: None
- Body of water: None
Lot
- Size: 2 Acres
- Features: Heavily Wooded, County
Details
- Parcel number: 0
Construction
Type & style
- Home type: SingleFamily
- Property subtype: Single Family Residence
Materials
- Vinyl Siding
- Roof: Dimensional,Shingle
Condition
- New construction: Yes
- Year built: 2025
Utilities & green energy
- Sewer: Septic Tank
- Water: County
- Utilities for property: Electricity Available
Community & HOA
Community
- Security: Smoke Detector(s)
- Subdivision: None
HOA
- Amenities included: None
Location
- Region: Bowling Green
Financial & listing details
- Price per square foot: $111/sqft
- Price range: $399.9K - $399.9K
- Date on market: 6/11/2025
Estimated market value
$393,200
$374,000 - $413,000
$2,911/mo
Price history
Price history
| Date | Event | Price |
|---|---|---|
| 1/5/2026 | Price change | $399,900-2.4%$111/sqft |
Source: | ||
| 12/11/2025 | Price change | $409,900-2.4%$114/sqft |
Source: | ||
| 12/5/2025 | Listed for sale | $419,900$117/sqft |
Source: | ||
| 9/22/2025 | Pending sale | $419,900$117/sqft |
Source: | ||
| 8/25/2025 | Price change | $419,900-11.6%$117/sqft |
Source: | ||
Public tax history
Public tax history
Tax history is unavailable.BuyAbility℠ payment
Est. payment
$2,275/mo
Principal & interest
$1918
Property taxes
$217
Home insurance
$140
Climate risks
Neighborhood: 42101
Nearby schools
GreatSchools rating
- 3/10Lost River Elementary SchoolGrades: PK-6Distance: 7.7 mi
- 4/10Henry F. Moss Middle SchoolGrades: 7-8Distance: 6.8 mi
- 3/10Warren Central High SchoolGrades: 9-12Distance: 5.9 mi
Schools provided by the listing agent
- Elementary: Lost River
- Middle: Henry F Moss
- High: Warren Central
Source: RASK. This data may not be complete. We recommend contacting the local school district to confirm school assignments for this home.
