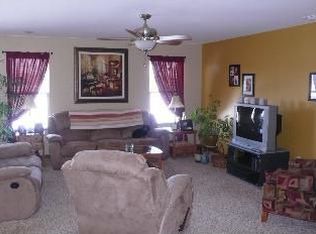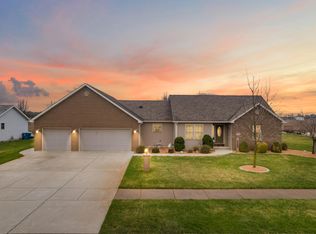Beautiful landscaping and a covered front porch welcome you to this nearly new and well cared for home. The open concept makes the home feel very spacious! The living room has a tray ceiling with accent lighting and hardwood floors which continue into the large dining area and kitchen. Plenty of natural light in the bright kitchen with a subway tile back splash and plenty of cabinets with tons of storage space. Stainless steel appliances included! This split floor plan with a large main bedroom offers plenty of privacy. The en suite has a jetted tub and walk in closet! Two more bedrooms, double linen closets and a full bath on the opposite end of the home. Neutral paint and carpet. Outside there is a patio to sit and enjoy the view of the field behind you. There are apple trees and a vegetable garden in the back yard. Roast marshmallows and enjoy a cozy night by the fire pit. The spacious garage has an epoxy floor coating for a finished look. Walking distance to the neighborhood park!
This property is off market, which means it's not currently listed for sale or rent on Zillow. This may be different from what's available on other websites or public sources.

