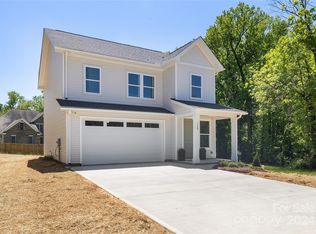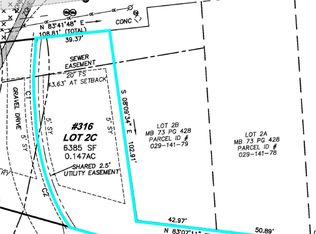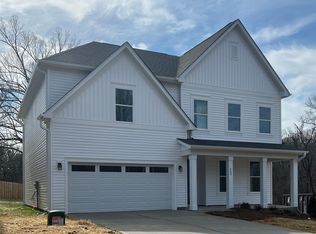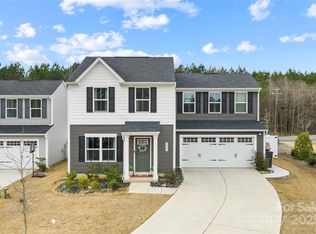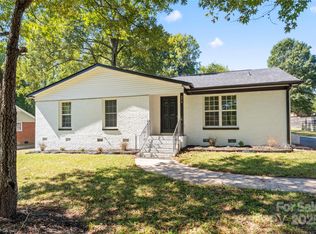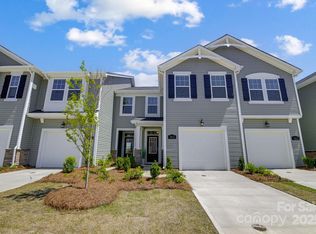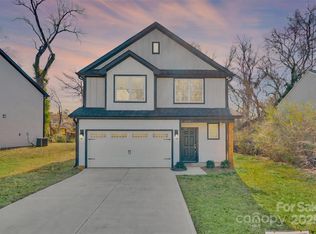PRICE REDUCED
MUST SEE. NOTHING TO DO. UPGRADES ALREADY DONE FOR YOU.
Come take a tour of this almost NEW home that has only been lived in a few months. New upgraded Gold fixtures, Recess lighting; Accent wall, Under cabinet lights, Soft close cupboards, quality Quartz counter top (Island included), Lux LVP floors upper & lower, custom stair banister, upgraded bathrooms, Luxe Bidet in primary bath, Epoxy garage floor, extra wide driveway + 2 car garage AND MORE. Home is furnished and seller is willing to negotiate all furniture for sale as well.
This home is conveniently located off Mallard Creek Rd near I-485 for easy access to the entire University area and the famous Concord Mills commercial area.
Active
Price cut: $19.1K (1/8)
$409,900
320 Lawrence Gray Rd, Charlotte, NC 28262
3beds
1,620sqft
Est.:
Single Family Residence
Built in 2024
0.12 Acres Lot
$401,900 Zestimate®
$253/sqft
$-- HOA
What's special
Extra wide drivewayEpoxy garage floorAccent wallUnder cabinet lightsSoft close cupboardsCustom stair banisterNew upgraded gold fixtures
- 235 days |
- 326 |
- 30 |
Zillow last checked: 8 hours ago
Listing updated: January 07, 2026 at 06:09pm
Listing Provided by:
Leary Fredericks yourleary@gmail.com,
EXP Realty LLC Mooresville
Source: Canopy MLS as distributed by MLS GRID,MLS#: 4261052
Tour with a local agent
Facts & features
Interior
Bedrooms & bathrooms
- Bedrooms: 3
- Bathrooms: 3
- Full bathrooms: 2
- 1/2 bathrooms: 1
Primary bedroom
- Level: Upper
- Area: 150.37 Square Feet
- Dimensions: 11' 0" X 13' 8"
Bedroom s
- Level: Upper
Bathroom full
- Level: Upper
Bathroom half
- Level: Main
Kitchen
- Level: Main
Laundry
- Level: Upper
Heating
- Heat Pump
Cooling
- Central Air
Appliances
- Included: Dishwasher, Dryer, Electric Cooktop, Electric Water Heater, Microwave, Washer
- Laundry: Upper Level
Features
- Flooring: Vinyl
- Has basement: No
Interior area
- Total structure area: 1,620
- Total interior livable area: 1,620 sqft
- Finished area above ground: 1,620
- Finished area below ground: 0
Property
Parking
- Total spaces: 2
- Parking features: Driveway, Attached Garage, Garage on Main Level
- Attached garage spaces: 2
- Has uncovered spaces: Yes
Features
- Levels: Two
- Stories: 2
Lot
- Size: 0.12 Acres
Details
- Parcel number: 02914179
- Zoning: N2-B
- Special conditions: Standard
Construction
Type & style
- Home type: SingleFamily
- Property subtype: Single Family Residence
Materials
- Vinyl
- Foundation: Slab
Condition
- New construction: No
- Year built: 2024
Utilities & green energy
- Sewer: Public Sewer
- Water: City
- Utilities for property: Electricity Connected
Community & HOA
Community
- Security: Security System, Smoke Detector(s)
- Subdivision: NONE
Location
- Region: Charlotte
Financial & listing details
- Price per square foot: $253/sqft
- Tax assessed value: $80,100
- Date on market: 5/23/2025
- Cumulative days on market: 233 days
- Electric utility on property: Yes
- Road surface type: Concrete, Paved
Estimated market value
$401,900
$382,000 - $422,000
$2,138/mo
Price history
Price history
| Date | Event | Price |
|---|---|---|
| 1/8/2026 | Price change | $409,900-4.5%$253/sqft |
Source: | ||
| 11/5/2025 | Price change | $429,000-4.5%$265/sqft |
Source: | ||
| 7/25/2025 | Price change | $449,000-2.2%$277/sqft |
Source: | ||
| 5/23/2025 | Listed for sale | $459,000$283/sqft |
Source: | ||
| 12/10/2024 | Listing removed | $459,000$283/sqft |
Source: | ||
Public tax history
Public tax history
| Year | Property taxes | Tax assessment |
|---|---|---|
| 2025 | -- | $283,600 +254.1% |
| 2024 | -- | $80,100 +154.3% |
| 2023 | -- | $31,500 -39.4% |
Find assessor info on the county website
BuyAbility℠ payment
Est. payment
$2,304/mo
Principal & interest
$1929
Property taxes
$232
Home insurance
$143
Climate risks
Neighborhood: Mallard Creek - Withrow Downs
Nearby schools
GreatSchools rating
- 8/10Mallard CreekGrades: K-5Distance: 2.2 mi
- 2/10Ridge Road Middle SchoolGrades: 6-8Distance: 1.4 mi
- 4/10Mallard Creek HighGrades: 9-12Distance: 1.2 mi
- Loading
- Loading
