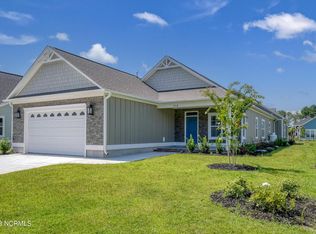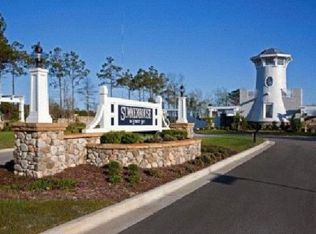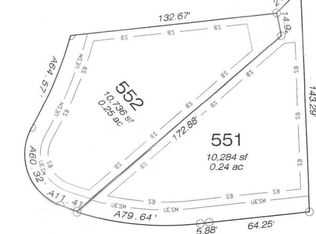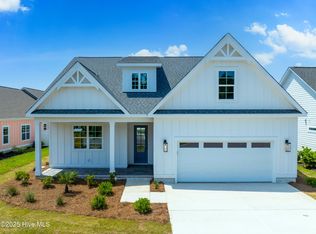Sold for $525,000 on 05/12/23
$525,000
320 Lightning Bug Lane, Holly Ridge, NC 28445
3beds
2,496sqft
Single Family Residence
Built in 2023
8,712 Square Feet Lot
$569,000 Zestimate®
$210/sqft
$2,454 Estimated rent
Home value
$569,000
$541,000 - $603,000
$2,454/mo
Zestimate® history
Loading...
Owner options
Explore your selling options
What's special
Welcome to the Angler by Logan Developers, Inc. This 2400+ heated square feet home is perfect for those coastal Carolina evenings with the gorgeous four seasons room on the back of the home! The master suite offers 9ft+ trey ceilings, an en-suite bath and a spacious walk-in closet! An additional bedroom and study (could be a fourth bedroom) are located on the main floor as well. A spacious third bedroom or bonus with a private bath located above the garage allows for guests' privacy. Entertaining guests will be a breeze with the oversized kitchen that boasts beautiful granite counter tops and a huge sink. Other features include hardwood floors throughout the downstairs, including the stairway and master bedroom and a service door in the garage. All the amenities are in place in this idyllic neighborhood, featuring a huge clubhouse, pool, fitness center, day docks, boat ramp, boat storage, tennis courts, basketball courts, running trails, playgrounds, and more! Call your REALTOR® to schedule a tour!
Zillow last checked: 8 hours ago
Listing updated: June 23, 2025 at 07:08am
Listed by:
Brannon Lancaster 910-228-3335,
Destination Realty Corporation
Bought with:
Kevin J Cavanagh, 305161
Sold Buy The Sea Realty
Source: Hive MLS,MLS#: 100368836 Originating MLS: Cape Fear Realtors MLS, Inc.
Originating MLS: Cape Fear Realtors MLS, Inc.
Facts & features
Interior
Bedrooms & bathrooms
- Bedrooms: 3
- Bathrooms: 3
- Full bathrooms: 3
Primary bedroom
- Level: First
- Dimensions: 17 x 15
Bedroom 2
- Level: First
- Dimensions: 11 x 11
Bedroom 3
- Level: First
- Dimensions: 11 x 12
Bonus room
- Description: with full bath
- Level: Second
- Dimensions: 13 x 16
Dining room
- Level: First
- Dimensions: 10 x 12
Kitchen
- Level: First
Living room
- Level: First
- Dimensions: 17 x 24
Sunroom
- Description: Four Season Room
- Level: First
- Dimensions: 22 x 12
Heating
- Forced Air, Electric
Cooling
- Central Air
Appliances
- Included: Electric Oven, Built-In Microwave, Disposal, Dishwasher
Features
- Master Downstairs, Walk-in Closet(s), High Ceilings, Entrance Foyer, Solid Surface, Pantry, Walk-in Shower, Gas Log, Walk-In Closet(s)
- Flooring: Carpet, Tile, Wood
- Has fireplace: Yes
- Fireplace features: Gas Log
Interior area
- Total structure area: 2,496
- Total interior livable area: 2,496 sqft
Property
Parking
- Total spaces: 2
- Parking features: Off Street, On Site, Paved
- Uncovered spaces: 2
Features
- Levels: Two
- Stories: 2
- Patio & porch: Covered, Patio, Porch
- Fencing: None
Lot
- Size: 8,712 sqft
- Dimensions: 65' x 143' x 5' x 52' x 146'
Details
- Parcel number: 762c550
- Zoning: R-20
- Special conditions: Standard
Construction
Type & style
- Home type: SingleFamily
- Property subtype: Single Family Residence
Materials
- Fiber Cement
- Foundation: Raised, Slab
- Roof: Architectural Shingle,Metal
Condition
- New construction: Yes
- Year built: 2023
Utilities & green energy
- Sewer: Public Sewer
- Water: Public
- Utilities for property: Sewer Available, Water Available
Community & neighborhood
Location
- Region: Holly Ridge
- Subdivision: Summerhouse On Everett Bay
HOA & financial
HOA
- Has HOA: Yes
- HOA fee: $1,480 monthly
- Amenities included: Boat Slip, Clubhouse, Pool, Fitness Center, Maintenance Common Areas, Maintenance Roads, Park, Pickleball, Picnic Area, Playground, Sidewalks, Street Lights, Taxes, Tennis Court(s), Trail(s)
- Association name: CAMS
- Association phone: 910-256-2021
Other
Other facts
- Listing agreement: Exclusive Right To Sell
- Listing terms: Cash,Conventional,FHA,VA Loan
- Road surface type: Paved
Price history
| Date | Event | Price |
|---|---|---|
| 5/12/2023 | Sold | $525,000$210/sqft |
Source: | ||
| 4/12/2023 | Pending sale | $525,000$210/sqft |
Source: | ||
| 4/4/2023 | Price change | $525,000-2.8%$210/sqft |
Source: | ||
| 2/10/2023 | Listed for sale | $539,900+601.2%$216/sqft |
Source: | ||
| 6/21/2022 | Sold | $77,000-3.6%$31/sqft |
Source: | ||
Public tax history
| Year | Property taxes | Tax assessment |
|---|---|---|
| 2024 | $4,624 +56.6% | $464,730 +56.5% |
| 2023 | $2,953 +487.7% | $296,938 +493.9% |
| 2022 | $503 +129.5% | $50,000 +150% |
Find assessor info on the county website
Neighborhood: 28445
Nearby schools
GreatSchools rating
- 5/10Dixon ElementaryGrades: PK-5Distance: 5.3 mi
- 7/10Dixon MiddleGrades: 6-8Distance: 4.6 mi
- 4/10Dixon HighGrades: 9-12Distance: 6.3 mi

Get pre-qualified for a loan
At Zillow Home Loans, we can pre-qualify you in as little as 5 minutes with no impact to your credit score.An equal housing lender. NMLS #10287.
Sell for more on Zillow
Get a free Zillow Showcase℠ listing and you could sell for .
$569,000
2% more+ $11,380
With Zillow Showcase(estimated)
$580,380


