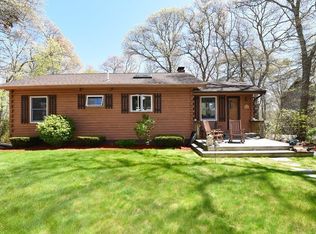Custom built architect designed waterfront on tranquil and beautiful Long Pond in Marstons Mills is sited privately at end of a 500' driveway . This 3 BR home was designed with floor to ceiling windows overlooking a beautifully landscaped yard using native plantings to enhance the woodland garden the seller lovingly curated over the years. Steps down to lakefront with sandy bottom-swim, kayak or just take in the lake. First floor begins at stunning 2 story foyer with steps to cathedral ceiling living room overlooking the lake. Formal DR with views is sited off a cook's kitchen with center island gas cooktop, granite counters & space to join in cooking or just nibble while the preparations are underway. A 1st floor BR abuts 1/2 bath (potential to expand to full bath) . Upstairs is MBR with fireplace, private bath and large dressing area & walkin closet. Guest BR has a private bath with laundry on second level. Balcony overlooking the LR and views out windows to woods and lake beyond. THEN, there is a heated studio space that is attached by a covered walkway-perfect for home office, art studio, workshop or possible inlaw . Floor plans & walkthru video attached. see att docs too (Town permits required). has 1/2 bath & 2nd floor loft, too. Partly finished walkout bsmt in main house -expansion potential there too. Taxes vary by residency Taxes shown appear to be without residential exemption the current owners have. Well water, and Town water available at street List of updates and maintenance attached. Site plan attached. passing Title V attached.
This property is off market, which means it's not currently listed for sale or rent on Zillow. This may be different from what's available on other websites or public sources.
