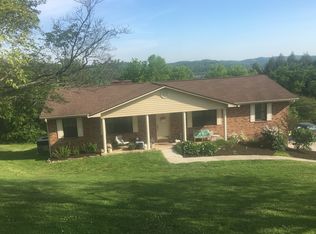Sold for $610,000
$610,000
320 Maple St, Clinton, TN 37716
4beds
2,345sqft
Single Family Residence
Built in 1937
1.66 Acres Lot
$619,200 Zestimate®
$260/sqft
$2,701 Estimated rent
Home value
$619,200
$588,000 - $650,000
$2,701/mo
Zestimate® history
Loading...
Owner options
Explore your selling options
What's special
Welcome to this charming home in the heart of Clinton! With 4 bedrooms and 2.5 bathrooms, this property blends modern updates with timeless character. The fully renovated kitchen is a true centerpiece, complete with the option to switch from electric to gas cooking. Major updates have already been taken care of for you—including all new electrical, brand-new plumbing throughout, a new roof, and even six mature fruit trees right in your own yard.
Set on 1.66 acres with an additional back lot, the property offers both space and opportunity. The downstairs master wing is a retreat in itself, featuring a cozy fireplace and an oversized dressing room that makes everyday routines a delight.
You'll also find an abundance of parking, over 900 square feet of unfinished basement space for storage or expansion, and wonderful outdoor living. Relax on either the front or back porch and take in sweeping mountain views that make this home truly special.
This one is more than just a house—it's an incredible value waiting for you to make it home.
Zillow last checked: 8 hours ago
Listing updated: October 28, 2025 at 02:03pm
Listed by:
Luke Wright 865-599-0260,
Alliance Sotheby's International,
Elizabeth C Wright,
Alliance Sotheby's International
Bought with:
Dawn Queener, 331557
Walker Realty Group, LLC
Source: East Tennessee Realtors,MLS#: 1316068
Facts & features
Interior
Bedrooms & bathrooms
- Bedrooms: 4
- Bathrooms: 3
- Full bathrooms: 2
- 1/2 bathrooms: 1
Heating
- Central, Natural Gas, Electric
Cooling
- Central Air, Ceiling Fan(s)
Appliances
- Included: Dishwasher, Disposal, Range, Refrigerator
Features
- Walk-In Closet(s), Breakfast Bar, Bonus Room
- Flooring: Hardwood, Tile
- Windows: Drapes
- Basement: Unfinished
- Number of fireplaces: 2
- Fireplace features: Gas, Brick, Gas Log
Interior area
- Total structure area: 2,345
- Total interior livable area: 2,345 sqft
Property
Parking
- Total spaces: 1
- Parking features: Attached, Basement
- Attached garage spaces: 1
Features
- Has view: Yes
- View description: Other, Mountain(s)
Lot
- Size: 1.66 Acres
- Dimensions: 40 x 169.08 IRR
- Features: Irregular Lot, Level
Details
- Additional structures: Storage
- Parcel number: 074G B 008.00 & 074G B 018.00
Construction
Type & style
- Home type: SingleFamily
- Architectural style: Traditional
- Property subtype: Single Family Residence
Materials
- Vinyl Siding, Brick
Condition
- Year built: 1937
Utilities & green energy
- Sewer: Public Sewer
- Water: Public
Community & neighborhood
Location
- Region: Clinton
- Subdivision: College Hill
Other
Other facts
- Listing terms: Cash,Conventional
Price history
| Date | Event | Price |
|---|---|---|
| 10/28/2025 | Sold | $610,000-2.4%$260/sqft |
Source: | ||
| 9/26/2025 | Pending sale | $625,000$267/sqft |
Source: | ||
| 9/20/2025 | Listed for sale | $625,000+30.2%$267/sqft |
Source: | ||
| 12/9/2021 | Sold | $480,000-11.9%$205/sqft |
Source: | ||
| 11/8/2021 | Contingent | $545,000$232/sqft |
Source: Greater Chattanooga Realtors #1343047 Report a problem | ||
Public tax history
| Year | Property taxes | Tax assessment |
|---|---|---|
| 2024 | $1,516 | $43,750 |
| 2023 | $1,516 +17.1% | $43,750 +17.1% |
| 2022 | $1,295 | $37,350 |
Find assessor info on the county website
Neighborhood: 37716
Nearby schools
GreatSchools rating
- 7/10Clinton Elementary SchoolGrades: K-6Distance: 0.3 mi
- 4/10Clinton Middle SchoolGrades: PK,6-8Distance: 0.3 mi
- 6/10Clinton High SchoolGrades: 9-12Distance: 1 mi
Schools provided by the listing agent
- Elementary: Clinton
- Middle: Clinton
- High: Clinton
Source: East Tennessee Realtors. This data may not be complete. We recommend contacting the local school district to confirm school assignments for this home.

Get pre-qualified for a loan
At Zillow Home Loans, we can pre-qualify you in as little as 5 minutes with no impact to your credit score.An equal housing lender. NMLS #10287.
