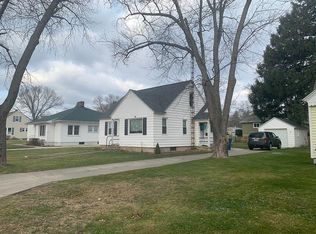Sold for $331,000 on 08/08/25
$331,000
320 Mark St, Spring Lake, MI 49456
3beds
2,430sqft
Single Family Residence
Built in 1958
0.25 Acres Lot
$336,200 Zestimate®
$136/sqft
$2,341 Estimated rent
Home value
$336,200
$316,000 - $356,000
$2,341/mo
Zestimate® history
Loading...
Owner options
Explore your selling options
What's special
Welcome to this 3-bedroom ranch tucked away on a peaceful dead-end street, just minutes from schools, shopping, and everyday conveniences. This well-maintained home offers comfort, space, and a variety of unique features. Step into the kitchen equipped with all major appliances and adjoining dining area, where a sliding door leads to a multi-level deck—perfect for relaxing or entertaining in the fenced yard. The cozy living room features a wood burner, adding warmth and charm throughout the colder months. The finished lower level expands your living space with a rec room, bathroom, family room with a two-sided wood-burning fireplace. Additional highlights include central air, washer and dryer, and plenty of room to spread out both inside and out. This home is a true hidden gemdon't miss your chance to make it yours!
Zillow last checked: 8 hours ago
Listing updated: August 12, 2025 at 09:06am
Listed by:
Tina Hause 517-285-5749,
RE/MAX Real Estate Professionals
Bought with:
Non Member
Source: Greater Lansing AOR,MLS#: 289473
Facts & features
Interior
Bedrooms & bathrooms
- Bedrooms: 3
- Bathrooms: 2
- Full bathrooms: 2
Primary bedroom
- Level: First
- Area: 140 Square Feet
- Dimensions: 10 x 14
Bedroom 2
- Level: First
- Area: 121 Square Feet
- Dimensions: 11 x 11
Bedroom 3
- Level: First
- Area: 150 Square Feet
- Dimensions: 10 x 15
Dining room
- Level: First
- Area: 144 Square Feet
- Dimensions: 12 x 12
Family room
- Level: Basement
- Area: 216 Square Feet
- Dimensions: 12 x 18
Kitchen
- Level: First
- Area: 117 Square Feet
- Dimensions: 9 x 13
Living room
- Level: First
- Area: 216 Square Feet
- Dimensions: 12 x 18
Other
- Description: REC ROOM
- Level: Basement
- Area: 352 Square Feet
- Dimensions: 16 x 22
Heating
- ENERGY STAR Qualified Equipment, Forced Air, Wood Stove
Cooling
- Central Air, ENERGY STAR Qualified Equipment
Appliances
- Included: Electric Cooktop, Washer/Dryer, Water Heater, Refrigerator, Dishwasher, Built-In Electric Oven
- Laundry: Electric Dryer Hookup, In Basement, Sink, Washer Hookup
Features
- Bookcases, Built-in Features, Eat-in Kitchen, Laminate Counters, Natural Woodwork, Pantry, Recessed Lighting, Storage
- Flooring: Carpet, Ceramic Tile, Hardwood, Laminate
- Windows: Bay Window(s)
- Basement: Bath/Stubbed,Concrete,Finished,Full
- Number of fireplaces: 1
- Fireplace features: Basement, Family Room, Wood Burning
Interior area
- Total structure area: 2,430
- Total interior livable area: 2,430 sqft
- Finished area above ground: 1,215
- Finished area below ground: 1,215
Property
Parking
- Total spaces: 1
- Parking features: Attached, Garage, Garage Faces Front, Paved
- Attached garage spaces: 1
Features
- Levels: One
- Stories: 1
- Patio & porch: Deck
- Exterior features: Garden, Rain Gutters
- Fencing: Back Yard,Chain Link,Fenced
- Has view: Yes
- View description: Neighborhood
Lot
- Size: 0.25 Acres
- Dimensions: 143 x 68.50
- Features: Back Yard, Cul-De-Sac, Garden, Landscaped, Native Plants
Details
- Foundation area: 1215
- Parcel number: 700322231012
- Zoning description: Zoning
Construction
Type & style
- Home type: SingleFamily
- Architectural style: Ranch
- Property subtype: Single Family Residence
Materials
- Wood Siding
- Foundation: Block
- Roof: Shingle
Condition
- Year built: 1958
Utilities & green energy
- Electric: 100 Amp Service, Circuit Breakers
- Sewer: Public Sewer
- Water: Public
- Utilities for property: Water Connected, Sewer Connected, Phone Available, Natural Gas Connected, High Speed Internet Available, Electricity Connected, Cable Available
Community & neighborhood
Security
- Security features: Smoke Detector(s)
Location
- Region: Spring Lake
- Subdivision: None
Other
Other facts
- Listing terms: Cash,Conventional,FHA
- Road surface type: Asphalt
Price history
| Date | Event | Price |
|---|---|---|
| 8/11/2025 | Pending sale | $305,000-7.9%$126/sqft |
Source: | ||
| 8/8/2025 | Sold | $331,000+8.5%$136/sqft |
Source: | ||
| 7/11/2025 | Contingent | $305,000$126/sqft |
Source: | ||
| 7/7/2025 | Listed for sale | $305,000+117.9%$126/sqft |
Source: | ||
| 7/21/2006 | Sold | $140,000$58/sqft |
Source: Public Record | ||
Public tax history
| Year | Property taxes | Tax assessment |
|---|---|---|
| 2024 | $2,614 +5.5% | $67,744 +5% |
| 2023 | $2,478 +714.8% | $64,519 |
| 2022 | $304 | -- |
Find assessor info on the county website
Neighborhood: Spring Lake
Nearby schools
GreatSchools rating
- 9/10Holmes Elementary SchoolGrades: PK-4Distance: 0.1 mi
- 6/10Spring Lake Middle SchoolGrades: 7-8Distance: 0.2 mi
- 9/10Spring Lake High SchoolGrades: 9-12Distance: 1.9 mi
Schools provided by the listing agent
- High: Spring Lake
Source: Greater Lansing AOR. This data may not be complete. We recommend contacting the local school district to confirm school assignments for this home.

Get pre-qualified for a loan
At Zillow Home Loans, we can pre-qualify you in as little as 5 minutes with no impact to your credit score.An equal housing lender. NMLS #10287.
Sell for more on Zillow
Get a free Zillow Showcase℠ listing and you could sell for .
$336,200
2% more+ $6,724
With Zillow Showcase(estimated)
$342,924