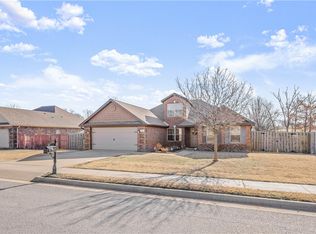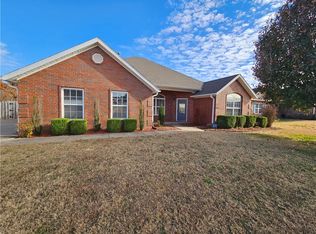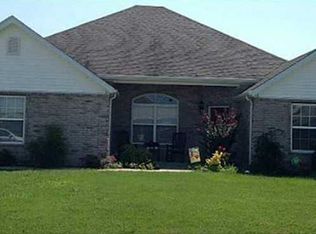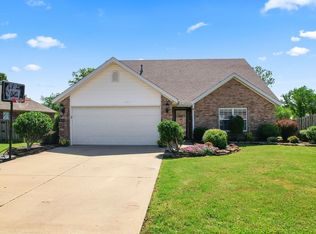Beautiful landscaping and unique touches on this home make it one of a kind home with easy access to Bentonville and Centerton. New vinyl plank flooring throughout home and refreshed paint in main areas. Large open concept living room and kitchen for entertaining. Room for double refrigerator or standalone refrigerator and freezer in kitchen. Greenhouse shed, other storage shed in backyard and tropical plants do not convey unless requested in acceptable offer to seller.
This property is off market, which means it's not currently listed for sale or rent on Zillow. This may be different from what's available on other websites or public sources.




