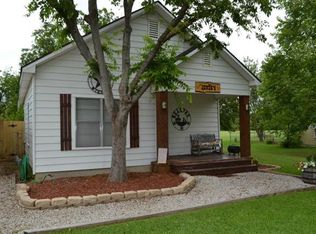Sold
Price Unknown
320 Methodist St, Red Oak, TX 75154
2beds
1,100sqft
Single Family Residence
Built in 1950
0.97 Acres Lot
$253,000 Zestimate®
$--/sqft
$1,664 Estimated rent
Home value
$253,000
$235,000 - $273,000
$1,664/mo
Zestimate® history
Loading...
Owner options
Explore your selling options
What's special
Charming Updated Home on Nearly an Acre in Red Oak!
Welcome to 320 Methodist Street — a beautifully updated 2-bedroom, 1-bathroom home nestled on almost a full acre in the heart of Red Oak. BONUS BUYER INCENTIVE! Seller is offering buyer concessions that can be used toward a rate buy-down, closing costs, or applied however the buyer chooses—putting more flexibility and savings in your hands. Take advantage of this great opportunity to make homeownership more affordable!
This inviting property features a spacious open-concept living and kitchen area, perfect for entertaining or relaxing with family. The oversized primary bedroom includes a generous walk-in closet, while the second bedroom offers great flexibility for guests, a home office, or creative space. Step outside and enjoy the expansive yard with a fenced portion ideal for pets or play. A standout feature is the 16x12 storage building with electric, perfect for hobbies, a workshop, or extra storage. The property also boasts a three-car carport and a covered front porch for enjoying quiet Texas evenings. With no HOA and just under an acre of land, you’ll enjoy peace, privacy, and room to spread out — all just minutes from local schools, shopping, and easy highway access.
Zillow last checked: 8 hours ago
Listing updated: July 10, 2025 at 10:11am
Listed by:
Haleigh Kurth 0631147,
NextHome on Main 469-940-6398,
Colton Kurth 0723072 214-801-0723,
NextHome on Main
Bought with:
Josue Esparza
Fathom Realty LLC
Source: NTREIS,MLS#: 20964897
Facts & features
Interior
Bedrooms & bathrooms
- Bedrooms: 2
- Bathrooms: 1
- Full bathrooms: 1
Primary bedroom
- Level: First
- Dimensions: 15 x 12
Bedroom
- Level: First
- Dimensions: 10 x 12
Kitchen
- Features: Built-in Features
- Level: First
- Dimensions: 12 x 12
Living room
- Level: First
- Dimensions: 15 x 12
Heating
- Electric
Cooling
- Central Air, Electric
Appliances
- Included: Gas Range, Microwave
- Laundry: Laundry in Utility Room
Features
- Decorative/Designer Lighting Fixtures, Eat-in Kitchen, Granite Counters, High Speed Internet, Open Floorplan, Other, Pantry, Walk-In Closet(s)
- Flooring: Ceramic Tile, Laminate
- Has basement: No
- Has fireplace: No
Interior area
- Total interior livable area: 1,100 sqft
Property
Parking
- Total spaces: 2
- Parking features: Attached Carport, Driveway, Oversized
- Carport spaces: 2
- Has uncovered spaces: Yes
Features
- Levels: One
- Stories: 1
- Patio & porch: Covered
- Pool features: None
Lot
- Size: 0.97 Acres
Details
- Parcel number: 188187
Construction
Type & style
- Home type: SingleFamily
- Architectural style: Traditional,Detached
- Property subtype: Single Family Residence
Materials
- Foundation: Pillar/Post/Pier
- Roof: Composition
Condition
- Year built: 1950
Utilities & green energy
- Sewer: Public Sewer
- Water: Public
- Utilities for property: Natural Gas Available, Sewer Available, Water Available
Community & neighborhood
Location
- Region: Red Oak
- Subdivision: Mc Kinney & Williams
Other
Other facts
- Listing terms: Cash,Conventional,FHA,VA Loan
Price history
| Date | Event | Price |
|---|---|---|
| 7/8/2025 | Sold | -- |
Source: NTREIS #20964897 Report a problem | ||
| 6/19/2025 | Pending sale | $259,000$235/sqft |
Source: | ||
| 6/16/2025 | Contingent | $259,000$235/sqft |
Source: NTREIS #20964897 Report a problem | ||
| 6/10/2025 | Listed for sale | $259,000$235/sqft |
Source: NTREIS #20964897 Report a problem | ||
| 9/30/2024 | Listing removed | $1,850-9.8%$2/sqft |
Source: Zillow Rentals Report a problem | ||
Public tax history
| Year | Property taxes | Tax assessment |
|---|---|---|
| 2025 | -- | $254,145 +4.5% |
| 2024 | $5,043 +3.9% | $243,131 +4% |
| 2023 | $4,852 +19.6% | $233,836 +31.7% |
Find assessor info on the county website
Neighborhood: 75154
Nearby schools
GreatSchools rating
- 7/10Red Oak Elementary SchoolGrades: PK-5Distance: 0.5 mi
- 5/10Red Oak Middle SchoolGrades: 6-8Distance: 1.1 mi
- 4/10Red Oak High SchoolGrades: 9-12Distance: 0.8 mi
Schools provided by the listing agent
- Elementary: Red Oak
- Middle: Red Oak
- High: Red Oak
- District: Red Oak ISD
Source: NTREIS. This data may not be complete. We recommend contacting the local school district to confirm school assignments for this home.
Get a cash offer in 3 minutes
Find out how much your home could sell for in as little as 3 minutes with a no-obligation cash offer.
Estimated market value
$253,000
