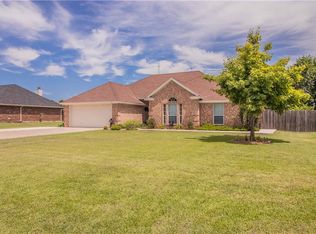Sold on 06/26/25
Price Unknown
320 Mockingbird Ln, Springtown, TX 76082
3beds
1,354sqft
Single Family Residence
Built in 2003
0.52 Acres Lot
$270,100 Zestimate®
$--/sqft
$1,892 Estimated rent
Home value
$270,100
$248,000 - $292,000
$1,892/mo
Zestimate® history
Loading...
Owner options
Explore your selling options
What's special
Located in a quiet, low-traffic, closed-loop neighborhood, this charming home sits proudly on a half-acre lot - and no HOA! The long driveway is perfect for family vehicles as well as work trucks, trailers, and all your outdoor gear. This floorplan maximizes every inch of its square footage. The split bedroom layout ensures privacy and convenience, with the family room serving as the heart of the home. A wall of windows overlooks the huge backyard. New laminate flooring has been installed in the family room. The primary bath has separate shower, jetted soaking tub, dual vanities and dual walk-in closets. The covered patio in back is ideal for morning coffee, barbeques with friends, or peaceful evenings under the stars. The half-acre+ lot offers ample space for a workshop, for entertaining. The side gate opens to accommodate an RV or boat. The convenient, dedicated RV pad is equipped with a hose connection and 240-volt power. Conveniently located just off Main Street, this home offers easy access to schools, shopping, dining, and is mere minutes from Hwy 199.
Zillow last checked: 8 hours ago
Listing updated: June 27, 2025 at 08:10pm
Listed by:
Darynda Jenkins 0654520 817-312-2229,
Keller Williams Lonestar DFW 817-795-2500
Bought with:
Ally Jolly
CENTURY 21 Judge Fite Company
Source: NTREIS,MLS#: 20946544
Facts & features
Interior
Bedrooms & bathrooms
- Bedrooms: 3
- Bathrooms: 2
- Full bathrooms: 2
Primary bedroom
- Features: Dual Sinks, En Suite Bathroom, Jetted Tub, Separate Shower, Walk-In Closet(s)
- Level: First
- Dimensions: 14 x 12
Bedroom
- Level: First
- Dimensions: 10 x 10
Bedroom
- Level: First
- Dimensions: 10 x 12
Kitchen
- Features: Breakfast Bar, Built-in Features
- Level: First
- Dimensions: 9 x 9
Living room
- Level: First
- Dimensions: 17 x 16
Utility room
- Features: Built-in Features
- Level: First
- Dimensions: 10 x 10
Heating
- Central, Electric
Cooling
- Central Air, Ceiling Fan(s), Electric
Appliances
- Included: Dishwasher, Electric Cooktop, Electric Oven, Disposal, Microwave
- Laundry: Washer Hookup, Electric Dryer Hookup, Laundry in Utility Room
Features
- High Speed Internet, Cable TV
- Flooring: Carpet, Laminate
- Has basement: No
- Has fireplace: No
Interior area
- Total interior livable area: 1,354 sqft
Property
Parking
- Total spaces: 2
- Parking features: Door-Single, Driveway, Garage
- Attached garage spaces: 2
- Has uncovered spaces: Yes
Features
- Levels: One
- Stories: 1
- Patio & porch: Covered
- Exterior features: RV Hookup, Storage
- Pool features: None
Lot
- Size: 0.52 Acres
Details
- Parcel number: R000019170
Construction
Type & style
- Home type: SingleFamily
- Architectural style: Detached
- Property subtype: Single Family Residence
Materials
- Foundation: Slab
- Roof: Composition
Condition
- Year built: 2003
Utilities & green energy
- Sewer: Public Sewer
- Water: Public
- Utilities for property: Sewer Available, Water Available, Cable Available
Community & neighborhood
Location
- Region: Springtown
- Subdivision: North Gate
Other
Other facts
- Listing terms: Cash,Conventional,FHA,VA Loan
- Road surface type: Asphalt
Price history
| Date | Event | Price |
|---|---|---|
| 6/26/2025 | Sold | -- |
Source: NTREIS #20946544 Report a problem | ||
| 6/12/2025 | Pending sale | $275,000$203/sqft |
Source: NTREIS #20946544 Report a problem | ||
| 6/4/2025 | Contingent | $275,000$203/sqft |
Source: NTREIS #20946544 Report a problem | ||
| 5/26/2025 | Listed for sale | $275,000+3.8%$203/sqft |
Source: NTREIS #20946544 Report a problem | ||
| 8/28/2024 | Listing removed | -- |
Source: NTREIS #20642580 Report a problem | ||
Public tax history
| Year | Property taxes | Tax assessment |
|---|---|---|
| 2024 | $2,085 -0.3% | $133,270 +0% |
| 2023 | $2,091 -52.6% | $133,265 -31.4% |
| 2022 | $4,410 -1.2% | $194,190 |
Find assessor info on the county website
Neighborhood: Northgate
Nearby schools
GreatSchools rating
- 3/10Springtown Intermediate SchoolGrades: 5-6Distance: 0.1 mi
- 4/10Springtown Middle SchoolGrades: 7-8Distance: 0.2 mi
- 5/10Springtown High SchoolGrades: 9-12Distance: 1 mi
Schools provided by the listing agent
- Elementary: Goshen Creek
- Middle: Springtown
- High: Springtown
- District: Springtown ISD
Source: NTREIS. This data may not be complete. We recommend contacting the local school district to confirm school assignments for this home.
Get a cash offer in 3 minutes
Find out how much your home could sell for in as little as 3 minutes with a no-obligation cash offer.
Estimated market value
$270,100
Get a cash offer in 3 minutes
Find out how much your home could sell for in as little as 3 minutes with a no-obligation cash offer.
Estimated market value
$270,100
