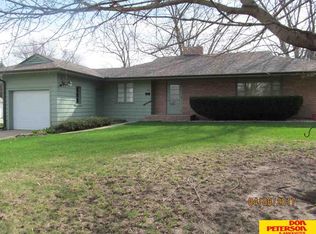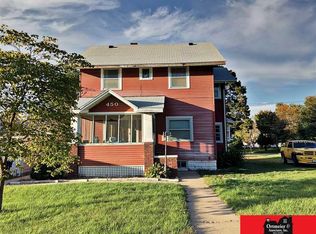Sold for $200,000
$200,000
320 N 5th St, Lyons, NE 68038
4beds
3,400sqft
Single Family Residence
Built in 1910
0.46 Acres Lot
$206,600 Zestimate®
$59/sqft
$2,416 Estimated rent
Home value
$206,600
Estimated sales range
Not available
$2,416/mo
Zestimate® history
Loading...
Owner options
Explore your selling options
What's special
If you're looking for a big family home, this is the house for you! The original part of the house boasts a nice-sized living room and formal dining room, while the addition adds another family/living room and eat-in area. A fun loft awaits when you open the front door. The main floor primary bedroom with en suite is a huge bonus. The kitchen was updated about 9 years ago with oak cabinets, granite countertops, gas range and vinyl flooring. Other updates include: new electrical and plumbing, 1 AC new in 2023, water softener 2021, water heater 2017, roof ~5 years old, and a 2 car attached garage. Part of the basement was new in 2000. You will love the space this house provides along with all the upgrades. Call or text today for a showing! *Some TLC is needed in some areas...carpet upstairs needs replaced or there are wood floors under.
Zillow last checked: 8 hours ago
Listing updated: November 26, 2024 at 12:47pm
Listed by:
Nikki Ray 402-677-6202,
Nebraska Realty
Bought with:
Hope Benne, 20190679
NP Dodge RE Sales Inc Fremont
Source: GPRMLS,MLS#: 22409743
Facts & features
Interior
Bedrooms & bathrooms
- Bedrooms: 4
- Bathrooms: 3
- Full bathrooms: 2
- 1/2 bathrooms: 1
- Main level bathrooms: 2
Primary bedroom
- Level: Main
- Area: 217.08
- Dimensions: 16.2 x 13.4
Bedroom 2
- Level: Third
- Area: 186.48
- Dimensions: 14.8 x 12.6
Bedroom 3
- Level: Second
- Area: 172.9
- Dimensions: 13.3 x 13
Bedroom 4
- Level: Second
- Area: 106.72
- Dimensions: 11.6 x 9.2
Primary bathroom
- Features: Full
Dining room
- Level: Main
- Area: 241.8
- Dimensions: 18.6 x 13
Family room
- Level: Main
- Area: 254.2
- Dimensions: 16.4 x 15.5
Kitchen
- Level: Main
- Area: 144
- Dimensions: 12 x 12
Living room
- Level: Main
- Area: 160.65
- Dimensions: 13.5 x 11.9
Basement
- Area: 1275
Heating
- Natural Gas, Forced Air
Cooling
- Central Air
Appliances
- Included: Refrigerator, Water Softener, Dishwasher
Features
- Flooring: Vinyl, Carpet
- Basement: Daylight,Walk-Up Access
- Has fireplace: No
Interior area
- Total structure area: 3,400
- Total interior livable area: 3,400 sqft
- Finished area above ground: 3,400
- Finished area below ground: 0
Property
Parking
- Total spaces: 3
- Parking features: Attached, Detached
- Attached garage spaces: 3
Features
- Levels: Two
- Exterior features: Other
- Fencing: Partial
Lot
- Size: 0.46 Acres
- Dimensions: 140 x 144
- Features: Over 1/4 up to 1/2 Acre, City Lot
Details
- Parcel number: 0111703400
Construction
Type & style
- Home type: SingleFamily
- Property subtype: Single Family Residence
Materials
- Vinyl Siding
- Foundation: Concrete Perimeter, Brick/Mortar
- Roof: Composition
Condition
- Not New and NOT a Model
- New construction: No
- Year built: 1910
Utilities & green energy
- Sewer: Public Sewer
- Water: Public
- Utilities for property: Electricity Available, Natural Gas Available, Water Available, Sewer Available
Community & neighborhood
Location
- Region: Lyons
- Subdivision: Lyons
Other
Other facts
- Listing terms: Conventional,Cash
- Ownership: Fee Simple
Price history
| Date | Event | Price |
|---|---|---|
| 11/25/2024 | Sold | $200,000-11.1%$59/sqft |
Source: | ||
| 10/31/2024 | Pending sale | $225,000$66/sqft |
Source: | ||
| 9/3/2024 | Price change | $225,000-10%$66/sqft |
Source: | ||
| 6/28/2024 | Price change | $250,000-9.1%$74/sqft |
Source: | ||
| 4/30/2024 | Price change | $275,000-8.3%$81/sqft |
Source: | ||
Public tax history
| Year | Property taxes | Tax assessment |
|---|---|---|
| 2023 | $3,206 +9.9% | $160,407 +29.5% |
| 2022 | $2,917 +16.5% | $123,888 -0.2% |
| 2021 | $2,504 +12% | $124,141 +15.9% |
Find assessor info on the county website
Neighborhood: 68038
Nearby schools
GreatSchools rating
- 7/10Northeast Elementary At LyonsGrades: PK-6Distance: 0.4 mi
- 5/10Northeast Secondary SchoolGrades: 7-12Distance: 0.4 mi
Schools provided by the listing agent
- Elementary: Lyons-Decatur Northeast
- Middle: Lyons-Decatur Northeast
- High: Lyons-Decatur Northeast
Source: GPRMLS. This data may not be complete. We recommend contacting the local school district to confirm school assignments for this home.

Get pre-qualified for a loan
At Zillow Home Loans, we can pre-qualify you in as little as 5 minutes with no impact to your credit score.An equal housing lender. NMLS #10287.

