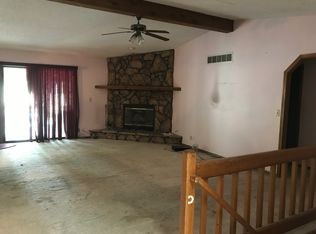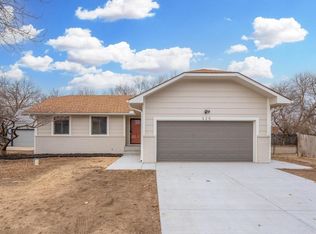Sold
Price Unknown
320 N Rutgers St, Wichita, KS 67212
4beds
2,208sqft
Single Family Onsite Built
Built in 1983
10,018.8 Square Feet Lot
$245,800 Zestimate®
$--/sqft
$2,036 Estimated rent
Home value
$245,800
$224,000 - $270,000
$2,036/mo
Zestimate® history
Loading...
Owner options
Explore your selling options
What's special
Welcome to this unique and inviting 4-bedroom, 2.5-bath split-level home nestled in the heart of Westlink, one of Wichita’s most beloved and established neighborhoods. Just minutes from Rolling Hills Country Club, Sedgwick County Zoo and Eisenhower Airport, this home offers timeless character and modern livability. Step inside and experience the cool architectural charm of vaulted ceilings and striking original wood planking that give this home a warm and distinctive personality. With a loft-style bedroom upstairs and a spacious basement bedroom with an adjacent family room and half bath, there’s flexible space for everyone. The primary bedroom features its own private en-suite bath, offering a quiet retreat at the end of the day. The kitchen and dining area flow effortlessly to the large backyard—a gardener’s paradise—where mature trees, lush grass, and vibrant flowers create a peaceful, private oasis. Lovingly maintained by the same owner for over 30 years, this home is filled with heart and history. If you’re looking for space, character, and an unbeatable location, this is the one you’ve been waiting for.
Zillow last checked: 8 hours ago
Listing updated: August 16, 2025 at 08:05pm
Listed by:
Tessa Vice 316-393-0888,
Vice Real Estate
Source: SCKMLS,MLS#: 656762
Facts & features
Interior
Bedrooms & bathrooms
- Bedrooms: 4
- Bathrooms: 3
- Full bathrooms: 2
- 1/2 bathrooms: 1
Primary bedroom
- Description: Carpet
- Level: Upper
- Area: 196
- Dimensions: 14 x 14
Kitchen
- Description: Wood Laminate
- Level: Main
- Area: 210
- Dimensions: 14 x 15
Living room
- Description: Carpet
- Level: Main
- Area: 225
- Dimensions: 15 x 15
Heating
- Forced Air, Natural Gas
Cooling
- Central Air, Electric
Appliances
- Laundry: Main Level
Features
- Basement: Partially Finished
- Has fireplace: No
Interior area
- Total interior livable area: 2,208 sqft
- Finished area above ground: 1,208
- Finished area below ground: 1,000
Property
Parking
- Total spaces: 2
- Parking features: Attached
- Garage spaces: 2
Features
- Levels: One
- Stories: 1
- Patio & porch: Deck
- Fencing: Wood
Lot
- Size: 10,018 sqft
- Features: Standard
Details
- Parcel number: 1341901303012.00
Construction
Type & style
- Home type: SingleFamily
- Architectural style: Ranch
- Property subtype: Single Family Onsite Built
Materials
- Frame w/Less than 50% Mas
- Foundation: Full, View Out
- Roof: Composition
Condition
- Year built: 1983
Utilities & green energy
- Gas: Natural Gas Available
- Utilities for property: Sewer Available, Natural Gas Available, Public
Community & neighborhood
Location
- Region: Wichita
- Subdivision: WESTLINK
HOA & financial
HOA
- Has HOA: No
Other
Other facts
- Ownership: Individual
- Road surface type: Paved
Price history
Price history is unavailable.
Public tax history
| Year | Property taxes | Tax assessment |
|---|---|---|
| 2024 | $2,242 +3.4% | $21,057 +7.5% |
| 2023 | $2,168 +5.8% | $19,588 |
| 2022 | $2,049 +3.8% | -- |
Find assessor info on the county website
Neighborhood: 67212
Nearby schools
GreatSchools rating
- 6/10Peterson Elementary SchoolGrades: PK-5Distance: 1 mi
- 5/10Wilbur Middle SchoolGrades: 6-8Distance: 1.6 mi
- NALevy Sp Ed CenterGrades: 1-12Distance: 2 mi
Schools provided by the listing agent
- Elementary: Peterson
- Middle: Wilbur
- High: Northwest
Source: SCKMLS. This data may not be complete. We recommend contacting the local school district to confirm school assignments for this home.

