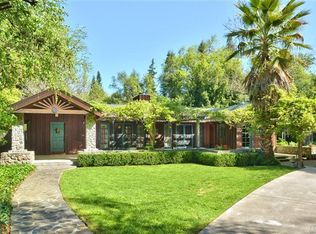Sold for $749,000
$749,000
320 N Spring Street, Ukiah, CA 95482
4beds
2,016sqft
Single Family Residence
Built in 1974
0.28 Acres Lot
$754,200 Zestimate®
$372/sqft
$2,888 Estimated rent
Home value
$754,200
$701,000 - $807,000
$2,888/mo
Zestimate® history
Loading...
Owner options
Explore your selling options
What's special
Discover this beautifully maintained home nestled along Gibson Creek (flood insurance not required) and just a short distance from downtown's restaurants, Farmer's Market, City Park, and more. Enjoy the elegance of cathedral redwood ceilings, custom kitchen and bathrooms, pine plank flooring, and a mid-century flair. The kitchen dining area features a wet bar and wine refrigerator for your convenience. Outside, unwind in your private, landscaped backyard with an inviting in-ground saltwater pool, a covered patio, and a flagstone terrace surrounding the pool.
Zillow last checked: 8 hours ago
Listing updated: September 10, 2024 at 03:01am
Listed by:
Gary Nix DRE #00443632 707-391-5235,
RE/MAX Gold - Selzer and Assoc 707-462-6514
Bought with:
Lia Patterson, DRE #01828367
Luxe Places International R
Source: BAREIS,MLS#: 324057733 Originating MLS: Mendocino
Originating MLS: Mendocino
Facts & features
Interior
Bedrooms & bathrooms
- Bedrooms: 4
- Bathrooms: 3
- Full bathrooms: 2
- 1/2 bathrooms: 1
Primary bedroom
- Features: Closet, Ground Floor, Outside Access
Bedroom
- Level: Main
Primary bathroom
- Features: Fiberglass, Low-Flow Toilet(s), Tile, Tub w/Shower Over, Window
Bathroom
- Features: Shower Stall(s), Stone, Tile, Window
- Level: Main
Dining room
- Features: Formal Area, Skylight(s)
- Level: Main
Kitchen
- Features: Kitchen Island, Stone Counters
- Level: Main
Living room
- Features: Cathedral/Vaulted, Skylight(s)
- Level: Main
Heating
- Central, Fireplace(s), Heat Pump, Natural Gas
Cooling
- Ceiling Fan(s), Central Air, Heat Pump
Appliances
- Included: Built-In Gas Oven, Dishwasher, Disposal, Microwave, Plumbed For Ice Maker, Wine Refrigerator, Dryer, Washer
- Laundry: Electric, Ground Floor, Inside Room
Features
- Cathedral Ceiling(s), Formal Entry
- Flooring: Carpet, Vinyl, Wood, See Remarks
- Windows: Dual Pane Full, Skylight(s), Skylight Tube, Window Coverings, Screens
- Has basement: No
- Number of fireplaces: 1
- Fireplace features: Gas Starter, Living Room, Raised Hearth, Wood Burning
Interior area
- Total structure area: 2,016
- Total interior livable area: 2,016 sqft
Property
Parking
- Total spaces: 7
- Parking features: Attached, Garage Door Opener, Garage Faces Front, RV Possible, Side By Side, Paved
- Attached garage spaces: 2
- Uncovered spaces: 5
Features
- Levels: One
- Stories: 1
- Patio & porch: Patio, Front Porch
- Exterior features: Entry Gate
- Has private pool: Yes
- Pool features: In Ground, Fiberglass, Heat None, Private, Pool Cover, Pool Sweep, Salt Water
- Fencing: Back Yard,Wire,Wood
- Has view: Yes
- View description: Mountain(s)
- Waterfront features: Stream Seasonal
Lot
- Size: 0.28 Acres
- Features: Auto Sprinkler F&R, Curb(s), Landscaped, Landscape Front, Low Maintenance, Street Lights, Sidewalk/Curb/Gutter
Details
- Additional structures: Storage
- Parcel number: 0011521200
- Special conditions: Standard
Construction
Type & style
- Home type: SingleFamily
- Architectural style: Mid-Century
- Property subtype: Single Family Residence
Materials
- Ceiling Insulation, Wood, Wood Siding
- Foundation: Concrete Perimeter
- Roof: Composition,Shingle
Condition
- Year built: 1974
Utilities & green energy
- Electric: 220 Volts, 220 Volts in Laundry, Other
- Sewer: Public Sewer
- Water: Public
- Utilities for property: Cable Available, Cable Connected, DSL Available, Electricity Connected, Internet Available, Natural Gas Available, Natural Gas Connected, Underground Utilities
Green energy
- Energy efficient items: Appliances
Community & neighborhood
Security
- Security features: Carbon Monoxide Detector(s), Double Strapped Water Heater, Smoke Detector(s)
Location
- Region: Ukiah
HOA & financial
HOA
- Has HOA: No
Price history
| Date | Event | Price |
|---|---|---|
| 9/9/2024 | Sold | $749,000-0.1%$372/sqft |
Source: | ||
| 8/16/2024 | Pending sale | $749,500$372/sqft |
Source: | ||
| 7/31/2024 | Contingent | $749,500$372/sqft |
Source: | ||
| 7/29/2024 | Listed for sale | $749,500+5.6%$372/sqft |
Source: | ||
| 9/1/2022 | Sold | $710,000+24.6%$352/sqft |
Source: Public Record Report a problem | ||
Public tax history
| Year | Property taxes | Tax assessment |
|---|---|---|
| 2024 | $8,710 +1% | $724,200 +2% |
| 2023 | $8,626 +40.6% | $710,000 +37.5% |
| 2022 | $6,135 | $516,315 +2% |
Find assessor info on the county website
Neighborhood: 95482
Nearby schools
GreatSchools rating
- 4/10Yokayo Elementary SchoolGrades: K-6Distance: 0.7 mi
- 2/10Pomolita Middle SchoolGrades: 6-8Distance: 0.4 mi
- 5/10Ukiah High SchoolGrades: 9-12Distance: 1 mi
Get pre-qualified for a loan
At Zillow Home Loans, we can pre-qualify you in as little as 5 minutes with no impact to your credit score.An equal housing lender. NMLS #10287.
