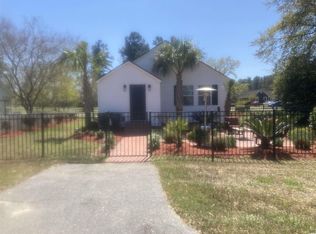This is a 1784 square foot, single family home. This home is located at 320 New Farm Rd, Hemingway, SC 29554.
Auction

Est. $425,500
320 New Farm Rd, Hemingway, SC 29554
--beds
--baths
1,784sqft
Other
Built in 1980
9.7 Acres Lot
$425,500 Zestimate®
$--/sqft
$-- HOA
Overview
- 3 days |
- 54 |
- 4 |
Zillow last checked: 22 hours ago
Listed by:
Customer Service,
ServiceLink Auction
Source: ServiceLink Auction
Facts & features
Interior
Interior area
- Total structure area: 1,784
- Total interior livable area: 1,784 sqft
Property
Lot
- Size: 9.7 Acres
Details
- Parcel number: 45483003
- Special conditions: Auction
Construction
Type & style
- Home type: SingleFamily
- Property subtype: Other
Condition
- Year built: 1980
Community & HOA
Location
- Region: Hemingway
Financial & listing details
- Tax assessed value: $233,394
- Annual tax amount: $5,244
- Date on market: 2/12/2026
- Lease term: Contact For Details
This listing is brought to you by ServiceLink Auction
View Auction DetailsEstimated market value
$425,500
$370,000 - $481,000
$1,346/mo
Public tax history
Public tax history
| Year | Property taxes | Tax assessment |
|---|---|---|
| 2024 | $5,244 +294.4% | $14,000 +323% |
| 2023 | $1,329 -46.8% | $3,310 -66.1% |
| 2022 | $2,497 -13.7% | $9,750 +10.5% |
Find assessor info on the county website
Climate risks
Neighborhood: 29554
Nearby schools
GreatSchools rating
- 6/10Hemingway Elementary SchoolGrades: PK-5Distance: 0.7 mi
- 5/10Hemingway Middle SchoolGrades: 6-8Distance: 0.4 mi
- 5/10Hemingway High SchoolGrades: 9-12Distance: 0.4 mi
- Loading
