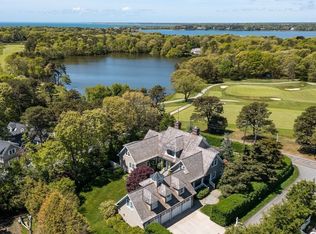Sold for $3,375,000 on 07/15/25
$3,375,000
320 Parker Road, Osterville, MA 02655
5beds
5,421sqft
Single Family Residence
Built in 2002
0.53 Acres Lot
$3,431,500 Zestimate®
$623/sqft
$6,483 Estimated rent
Home value
$3,431,500
$3.09M - $3.81M
$6,483/mo
Zestimate® history
Loading...
Owner options
Explore your selling options
What's special
Located a short stroll from Osterville Village, this shingle-style home showcases stunning architectural details and scenic views over Wianno Golf Course and Parker Pond. Exquisite craftsmanship is on full display throughout, from a spacious covered porch that greets visitors to a gourmet kitchen with honed granite countertops and cherry cabinetry. The first-floor primary suite includes a luxurious marble bathroom and secluded home office. On the second floor, an open family room is seamlessly connected to the outdoors with front and back decks, while offering the utmost convenience with a thoughtfully designed kitchenette. Two bedrooms and two bathrooms with rain showers complete the second floor. A lush and private backyard with a bluestone patio offers the perfect setting to embrace outdoor living. Additional highlights include a 275-bottle wine cellar with a EuroCave cooler and a serving island, an integrated Sonos Sound System throughout interior and exterior living spaces, and a four-car garage with a self-contained apartment above. Mere minutes from everything Osterville has to offer, this extraordinary residence delivers the quintessential Cape Cod lifestyle.
Zillow last checked: 8 hours ago
Listing updated: July 15, 2025 at 09:56am
Listed by:
Paul E Grover 508.364.3500,
Berkshire Hathaway HomeServices Robert Paul Properties
Bought with:
Buyer Unrepresented
cci.UnrepBuyer
Source: CCIMLS,MLS#: 22501289
Facts & features
Interior
Bedrooms & bathrooms
- Bedrooms: 5
- Bathrooms: 6
- Full bathrooms: 5
- 1/2 bathrooms: 1
Heating
- Has Heating (Unspecified Type)
Cooling
- Central Air
Appliances
- Included: Wine Cooler, Gas Water Heater
Features
- Sound System, Pantry, Mud Room, Linen Closet
- Flooring: Wood, Tile
- Basement: Bulkhead Access,Interior Entry,Full
- Number of fireplaces: 2
Interior area
- Total structure area: 5,421
- Total interior livable area: 5,421 sqft
Property
Parking
- Total spaces: 4
- Parking features: Garage - Attached
- Attached garage spaces: 4
Features
- Stories: 2
- Patio & porch: Patio, Porch
- Has view: Yes
- View description: Golf Course
- Has water view: Yes
- Water view: Other
- Frontage type: Golf Course
Lot
- Size: 0.53 Acres
- Features: Conservation Area, House of Worship, Near Golf Course, Shopping, Marina
Details
- Parcel number: 116075003
- Zoning: SPLIT RC;RF-1
- Special conditions: None
Construction
Type & style
- Home type: SingleFamily
- Architectural style: Cape Cod
- Property subtype: Single Family Residence
Materials
- Shingle Siding
- Foundation: Concrete Perimeter
- Roof: Wood, Shingle
Condition
- Actual
- New construction: No
- Year built: 2002
Utilities & green energy
- Sewer: Septic Tank
Community & neighborhood
Location
- Region: Osterville
Other
Other facts
- Listing terms: Cash
- Road surface type: Paved
Price history
| Date | Event | Price |
|---|---|---|
| 7/15/2025 | Sold | $3,375,000-11.1%$623/sqft |
Source: | ||
| 5/14/2025 | Pending sale | $3,795,000$700/sqft |
Source: | ||
| 3/31/2025 | Listed for sale | $3,795,000$700/sqft |
Source: | ||
| 3/3/2025 | Listing removed | $3,795,000$700/sqft |
Source: | ||
| 10/16/2024 | Price change | $3,795,000-2.1%$700/sqft |
Source: | ||
Public tax history
| Year | Property taxes | Tax assessment |
|---|---|---|
| 2025 | $25,813 +3% | $3,190,700 -0.6% |
| 2024 | $25,071 +14.3% | $3,210,100 +22.1% |
| 2023 | $21,934 -2% | $2,630,000 +13.3% |
Find assessor info on the county website
Neighborhood: Osterville
Nearby schools
GreatSchools rating
- 3/10Barnstable United Elementary SchoolGrades: 4-5Distance: 2.8 mi
- 4/10Barnstable High SchoolGrades: 8-12Distance: 4.1 mi
- 7/10West Villages Elementary SchoolGrades: K-3Distance: 3 mi
Schools provided by the listing agent
- District: Barnstable
Source: CCIMLS. This data may not be complete. We recommend contacting the local school district to confirm school assignments for this home.
Sell for more on Zillow
Get a free Zillow Showcase℠ listing and you could sell for .
$3,431,500
2% more+ $68,630
With Zillow Showcase(estimated)
$3,500,130