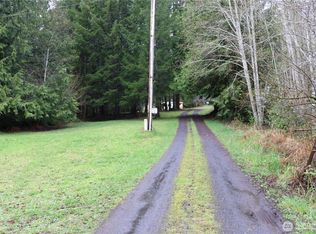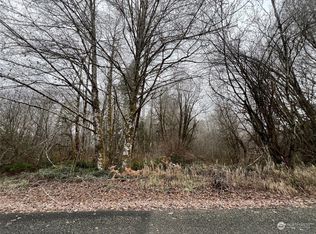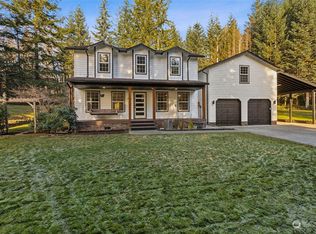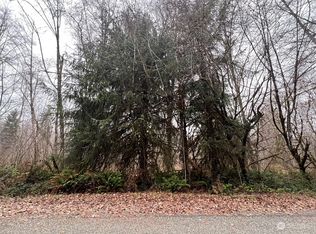Sold
Listed by:
Bojana M. Foster,
Signature Service RE Olympia
Bought with: Abbey Realty Inc
$567,500
320 Powers Creek Road, Elma, WA 98541
3beds
2,158sqft
Single Family Residence
Built in 1980
7.2 Acres Lot
$559,800 Zestimate®
$263/sqft
$2,530 Estimated rent
Home value
$559,800
Estimated sales range
Not available
$2,530/mo
Zestimate® history
Loading...
Owner options
Explore your selling options
What's special
Peaceful homestead of 7+ acres awaits you at the end of a quiet dead end country rd. Nice 3Bd, 2Ba home with outbuildings: barn, tool shed, woodshed, chicken coop & greenhouse. Downstairs bedroom could be a great home office. Large upstairs bedrooms have ample closets individual decks. Full bath on each floor. Wood stove heats the entire house. Large 2 car garage with partially finished upstairs room, great for hobbies, and attached 2 car carport. Deer fenced 1-2 acres has been regeratively farmed for 6+ years + another 2-3 acres on other side of creek accessible through gate on road waiting to be farmed. Fruit trees, fabulous blueberries, forest, pasture and year round creek. All this plus great neighbors. Close to Elma and conveniences.
Zillow last checked: 8 hours ago
Listing updated: August 24, 2025 at 04:04am
Listed by:
Bojana M. Foster,
Signature Service RE Olympia
Bought with:
Laurie Young, 74100
Abbey Realty Inc
Source: NWMLS,MLS#: 2377842
Facts & features
Interior
Bedrooms & bathrooms
- Bedrooms: 3
- Bathrooms: 2
- Full bathrooms: 2
- Main level bathrooms: 1
- Main level bedrooms: 1
Primary bedroom
- Level: Main
Bathroom full
- Level: Main
Dining room
- Level: Main
Entry hall
- Level: Main
Family room
- Level: Main
Kitchen without eating space
- Level: Main
Living room
- Level: Main
Utility room
- Level: Main
Heating
- Ductless, Forced Air, Stove/Free Standing, Electric, Wood
Cooling
- Ductless, Forced Air
Appliances
- Included: Dishwasher(s), Refrigerator(s), Stove(s)/Range(s), Water Heater: Electric
Features
- Dining Room
- Flooring: Ceramic Tile, Laminate, Vinyl, Carpet
- Windows: Double Pane/Storm Window
- Basement: None
- Has fireplace: No
Interior area
- Total structure area: 2,158
- Total interior livable area: 2,158 sqft
Property
Parking
- Total spaces: 4
- Parking features: Detached Carport, Detached Garage, RV Parking
- Garage spaces: 4
- Has carport: Yes
Features
- Levels: Two
- Stories: 2
- Entry location: Main
- Patio & porch: Double Pane/Storm Window, Dining Room, Water Heater
- Has view: Yes
- View description: Territorial
- Waterfront features: Creek
Lot
- Size: 7.20 Acres
- Features: Dead End Street, Paved, Secluded, Barn, Deck, Dog Run, Fenced-Partially, Gated Entry, High Speed Internet, Outbuildings, RV Parking, Shop
- Topography: Level,Rolling
- Residential vegetation: Fruit Trees, Garden Space, Pasture, Wooded
Details
- Parcel number: 180506140020
- Zoning: G5
- Zoning description: Jurisdiction: County
- Special conditions: Standard
Construction
Type & style
- Home type: SingleFamily
- Architectural style: Cabin
- Property subtype: Single Family Residence
Materials
- Wood Siding
- Foundation: Poured Concrete
- Roof: Composition
Condition
- Very Good
- Year built: 1980
Utilities & green energy
- Electric: Company: Grays Harbor PUD
- Sewer: Septic Tank, Company: Individual Septic
- Water: Individual Well, Company: Individual well
Community & neighborhood
Location
- Region: Elma
- Subdivision: Elma Rural
Other
Other facts
- Listing terms: Cash Out,Conventional,FHA,USDA Loan,VA Loan
- Cumulative days on market: 21 days
Price history
| Date | Event | Price |
|---|---|---|
| 7/24/2025 | Sold | $567,500$263/sqft |
Source: | ||
| 6/12/2025 | Pending sale | $567,500$263/sqft |
Source: | ||
| 5/23/2025 | Listed for sale | $567,500+62.5%$263/sqft |
Source: | ||
| 12/20/2017 | Sold | $349,200+0.1%$162/sqft |
Source: | ||
| 11/3/2017 | Pending sale | $349,000$162/sqft |
Source: Windermere Real Estate/Aberdeen #1206482 Report a problem | ||
Public tax history
| Year | Property taxes | Tax assessment |
|---|---|---|
| 2024 | $4,296 -1.2% | $471,658 +3.2% |
| 2023 | $4,346 +4.6% | $457,106 |
| 2022 | $4,154 +5.7% | $457,106 +23.8% |
Find assessor info on the county website
Neighborhood: 98541
Nearby schools
GreatSchools rating
- 7/10Elma Elementary SchoolGrades: PK-5Distance: 6.4 mi
- 6/10Elma Middle SchoolGrades: 6-8Distance: 5.8 mi
- 7/10Elma High SchoolGrades: 9-12Distance: 5.9 mi
Schools provided by the listing agent
- Elementary: Elma Elem
- Middle: Elma Mid
Source: NWMLS. This data may not be complete. We recommend contacting the local school district to confirm school assignments for this home.

Get pre-qualified for a loan
At Zillow Home Loans, we can pre-qualify you in as little as 5 minutes with no impact to your credit score.An equal housing lender. NMLS #10287.



