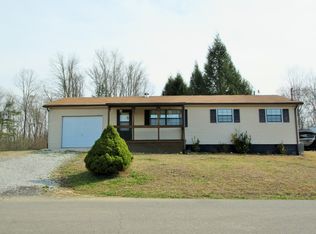Mini Farm. 11.8 total acres with approx 1/2 cleared in pretty pasture land just waiting for your animals. The fencing is in place, a small barn, a nice pond, and 2 chicken coops make this farm user friendly. You have room for your garden plus enjoy the cherry, peach, apple, pear, and english walnut trees already in place. The house features main level living with 3 bedrooms & 2 baths and a nicely updated kitchen with granite tops and tile flooring. The unfinished basement is a perfect storage area or makes a great workshop/hobby area plus you could finish out into more finished living area. The wooded land has mature trees and rolls down to a creek. This one has everything and there is elbow room for everybody. Enjoy country living at an affordable price.
This property is off market, which means it's not currently listed for sale or rent on Zillow. This may be different from what's available on other websites or public sources.

