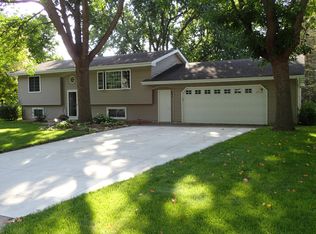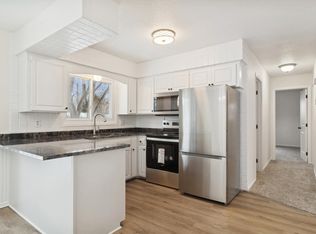Closed
$300,000
320 Ramey Rd, Maple Lake, MN 55358
4beds
1,954sqft
Single Family Residence
Built in 1976
0.35 Acres Lot
$301,600 Zestimate®
$154/sqft
$2,219 Estimated rent
Home value
$301,600
$274,000 - $332,000
$2,219/mo
Zestimate® history
Loading...
Owner options
Explore your selling options
What's special
This lovely split-entry home offers a perfect blend of space and functionality, with four comfortable bedrooms and two bathrooms. The upper level boasts a bright, open living room with hardwood floors, and a dining area that walks to a small deck out back. The kitchen wraps around, with a window to look out the back. The lower level provides additional living space, including a cozy family room. Two more bedrooms (with ability to use as office, craft room, or what suits your needs) in the lower level. Laundry room has space to fold, hang or sort your clothing, and walks to the garage. Steel siding, concrete driveway, and the backyard is full of mature trees that offer both privacy and shade, creating a peaceful retreat for relaxing or enjoying outdoor activities. Great space for yard games, or a small gathering.
Zillow last checked: 8 hours ago
Listing updated: August 04, 2025 at 08:02am
Listed by:
Tiffini A Kiebel 763-464-2048,
Oak Realty LLP,
Dean R Hoglund 320-980-2445
Bought with:
Angela Minerich-Gardner
Edina Realty, Inc.
Source: NorthstarMLS as distributed by MLS GRID,MLS#: 6743302
Facts & features
Interior
Bedrooms & bathrooms
- Bedrooms: 4
- Bathrooms: 2
- Full bathrooms: 2
Bedroom 1
- Level: Main
- Area: 132 Square Feet
- Dimensions: 11 x 12
Bedroom 2
- Level: Main
- Area: 121 Square Feet
- Dimensions: 11 x 11
Bedroom 3
- Level: Lower
- Area: 165 Square Feet
- Dimensions: 11 x 15
Bedroom 4
- Level: Lower
- Area: 121 Square Feet
- Dimensions: 11 x 11
Deck
- Level: Main
- Area: 48 Square Feet
- Dimensions: 6 x 8
Dining room
- Level: Main
- Area: 108 Square Feet
- Dimensions: 9 x 12
Family room
- Level: Lower
- Area: 165 Square Feet
- Dimensions: 11 x 15
Kitchen
- Level: Main
- Area: 108 Square Feet
- Dimensions: 9 x 12
Laundry
- Level: Lower
- Area: 90 Square Feet
- Dimensions: 9 x 10
Living room
- Level: Main
- Area: 234 Square Feet
- Dimensions: 13 x 18
Heating
- Forced Air
Cooling
- Central Air
Appliances
- Included: Dryer, Range, Refrigerator, Washer
Features
- Basement: Finished,Full
- Has fireplace: No
Interior area
- Total structure area: 1,954
- Total interior livable area: 1,954 sqft
- Finished area above ground: 994
- Finished area below ground: 960
Property
Parking
- Total spaces: 2
- Parking features: Attached, Concrete, Heated Garage, Insulated Garage
- Attached garage spaces: 2
- Details: Garage Dimensions (28 x 28)
Accessibility
- Accessibility features: None
Features
- Levels: Multi/Split
- Patio & porch: Deck
Lot
- Size: 0.35 Acres
- Dimensions: 95z160 x 95 x 160
Details
- Foundation area: 994
- Additional parcels included: 2025
- Parcel number: 110029001030
- Zoning description: Residential-Single Family
Construction
Type & style
- Home type: SingleFamily
- Property subtype: Single Family Residence
Materials
- Steel Siding
- Roof: Age Over 8 Years,Asphalt
Condition
- Age of Property: 49
- New construction: No
- Year built: 1976
Utilities & green energy
- Gas: Natural Gas
- Sewer: City Sewer/Connected
- Water: City Water/Connected
Community & neighborhood
Location
- Region: Maple Lake
- Subdivision: Maplewood 1st Add
HOA & financial
HOA
- Has HOA: No
Price history
| Date | Event | Price |
|---|---|---|
| 7/29/2025 | Sold | $300,000-3.2%$154/sqft |
Source: | ||
| 7/1/2025 | Pending sale | $309,900$159/sqft |
Source: | ||
| 6/23/2025 | Listed for sale | $309,900$159/sqft |
Source: | ||
Public tax history
| Year | Property taxes | Tax assessment |
|---|---|---|
| 2025 | $2,742 +3.1% | $233,200 +2% |
| 2024 | $2,660 -3.6% | $228,700 +1.9% |
| 2023 | $2,758 +24% | $224,500 +2.2% |
Find assessor info on the county website
Neighborhood: 55358
Nearby schools
GreatSchools rating
- 7/10Maple Lake Elementary SchoolGrades: PK-6Distance: 0.5 mi
- 9/10Maple Lake SecondaryGrades: 7-12Distance: 0.5 mi
Get a cash offer in 3 minutes
Find out how much your home could sell for in as little as 3 minutes with a no-obligation cash offer.
Estimated market value$301,600
Get a cash offer in 3 minutes
Find out how much your home could sell for in as little as 3 minutes with a no-obligation cash offer.
Estimated market value
$301,600

