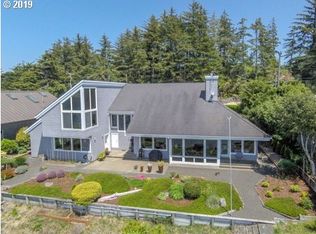Panoramic River & Dune Views. Riverfront Home, Stairs to Sandy Beach, Expansive Deck To Enjoy Spectacular Sunsets. Excellent Location Across From Peace Harbor Hospital. Wall of Windows, Vaulted Ceiling-Open Floor Plan. 3 Bed Rooms. Single Garage Plus Carport. Master Upstairs & Downstairs. 1876 Total Sq Ft Including 1120 Sq Ft Main Level And 756 Sq Ft Lower Level.
This property is off market, which means it's not currently listed for sale or rent on Zillow. This may be different from what's available on other websites or public sources.
